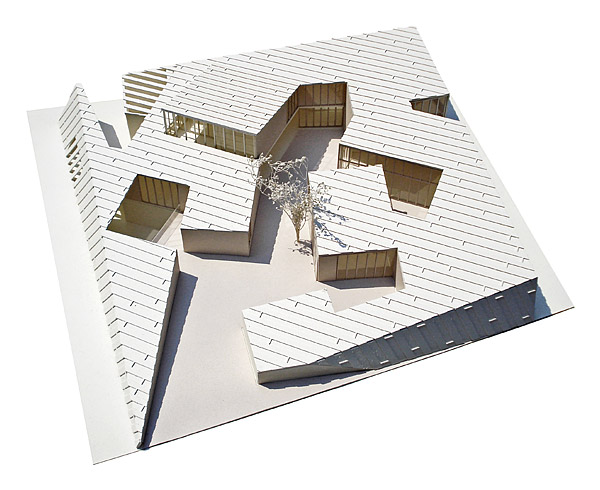
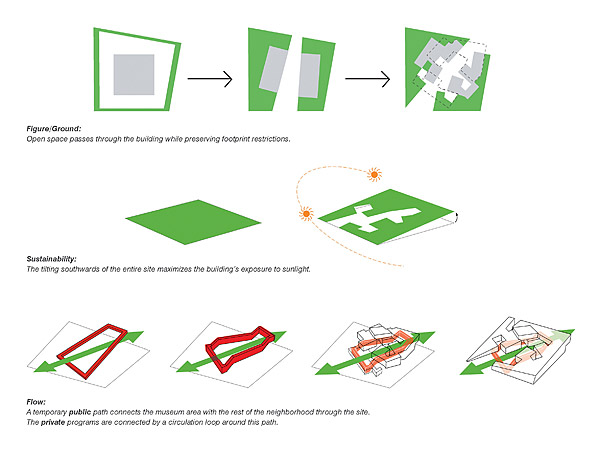
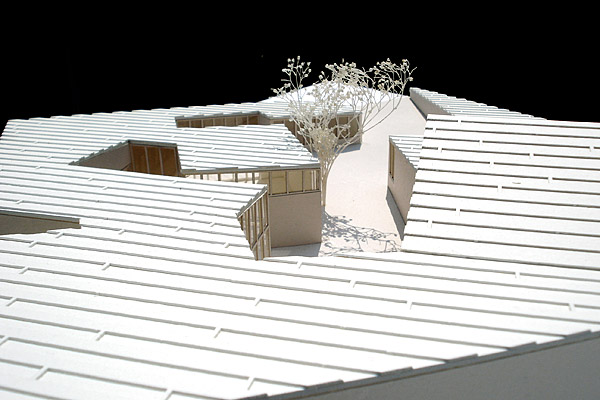
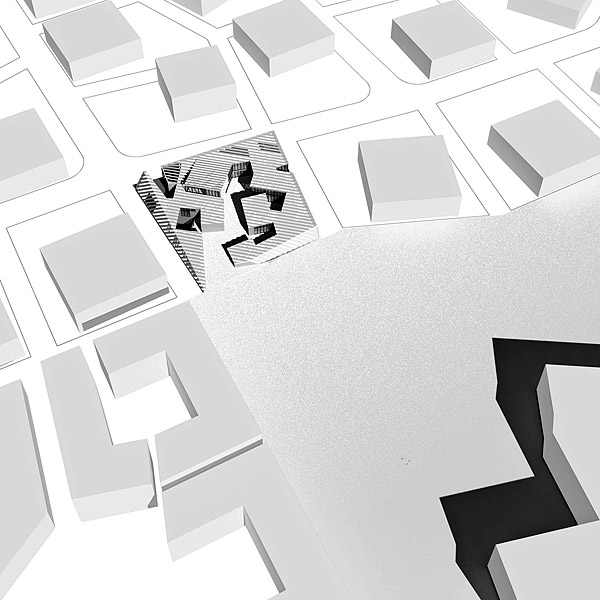
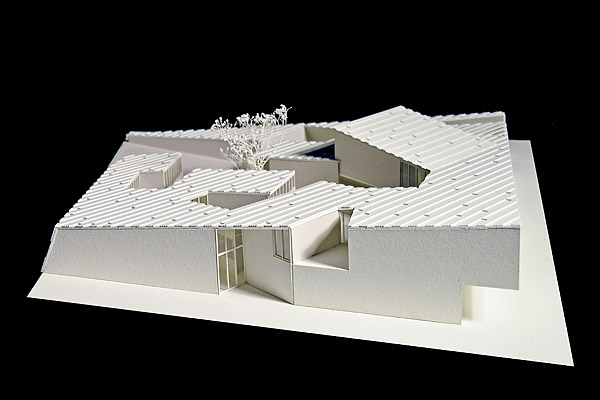
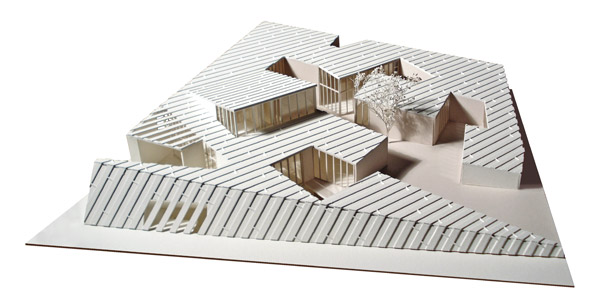
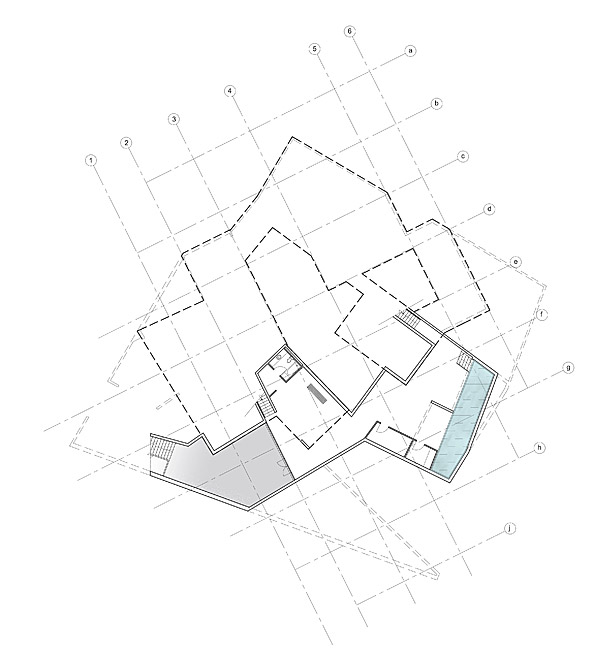
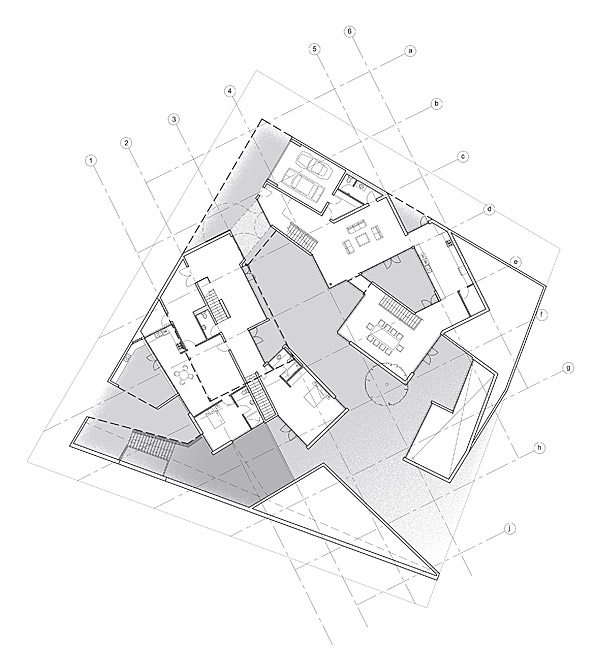
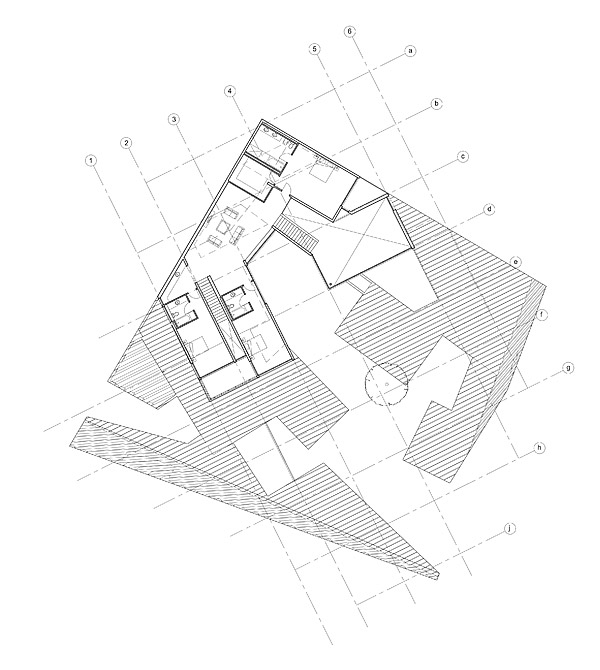
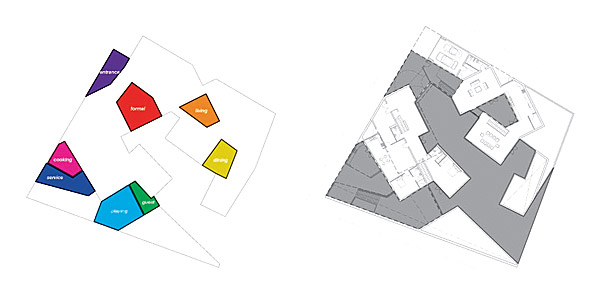
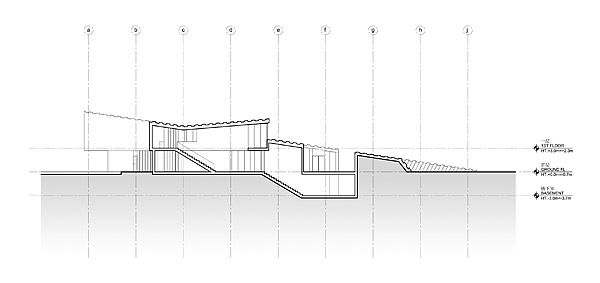

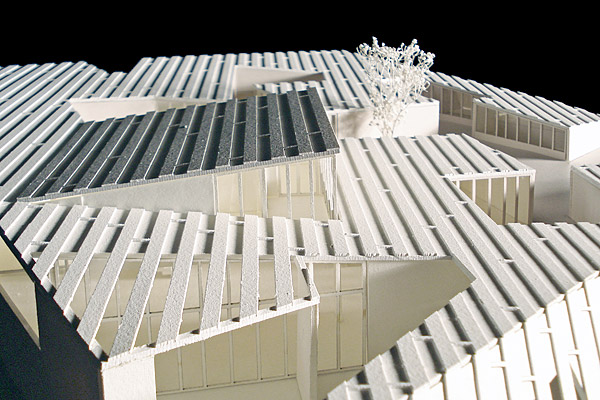
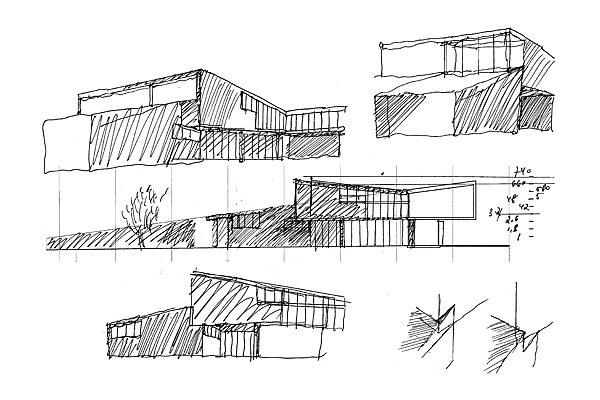
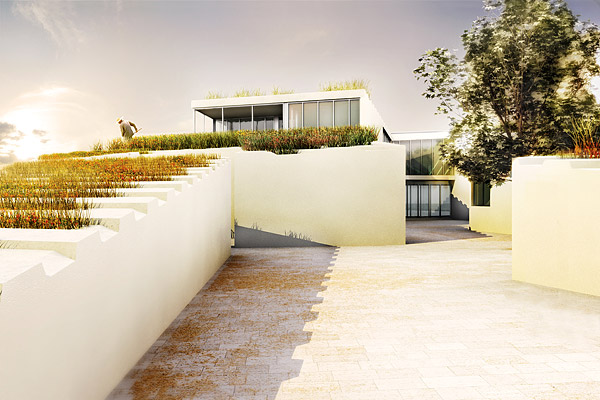
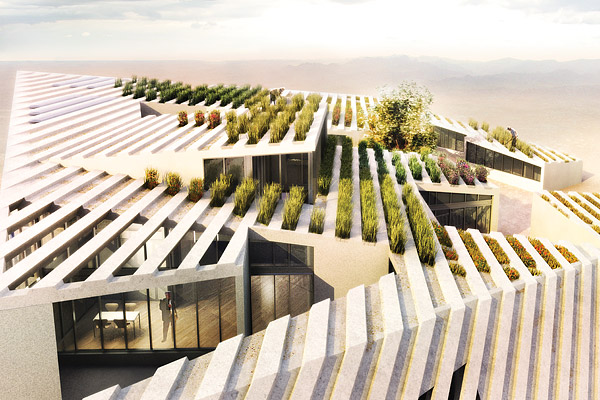
















Inner Mongolia, China
2008 –
Counter to the notion of the house as a free standing object, Villa 003 is conceived as of a landscape-like element that extends the surrounding grade and covers the entire site. This tilted surface becomes the roof of the villa where a series of spaces are carved out, creating a sequence of courtyards that function as an extension to the interior programs of the house: dining, living, sleeping, working, and cooking. The courtyards are joined through a central outdoor space that reads as a kind of crack, connecting the edges of the site. On special occasions this space can be used as a passage between the neighborhood street to the west and to the open area of the museum and artist residences to the east. Movement through this central passage and its adjoining courtyards defines the experience of the house, a space which is internal, yet open to the sky, therefore creating the sense that the house is always open.
Project team: Sara Segal, Ping Kwan123