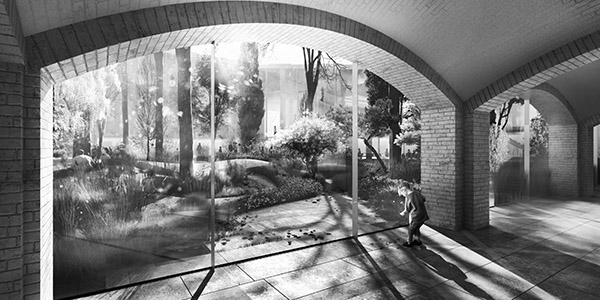
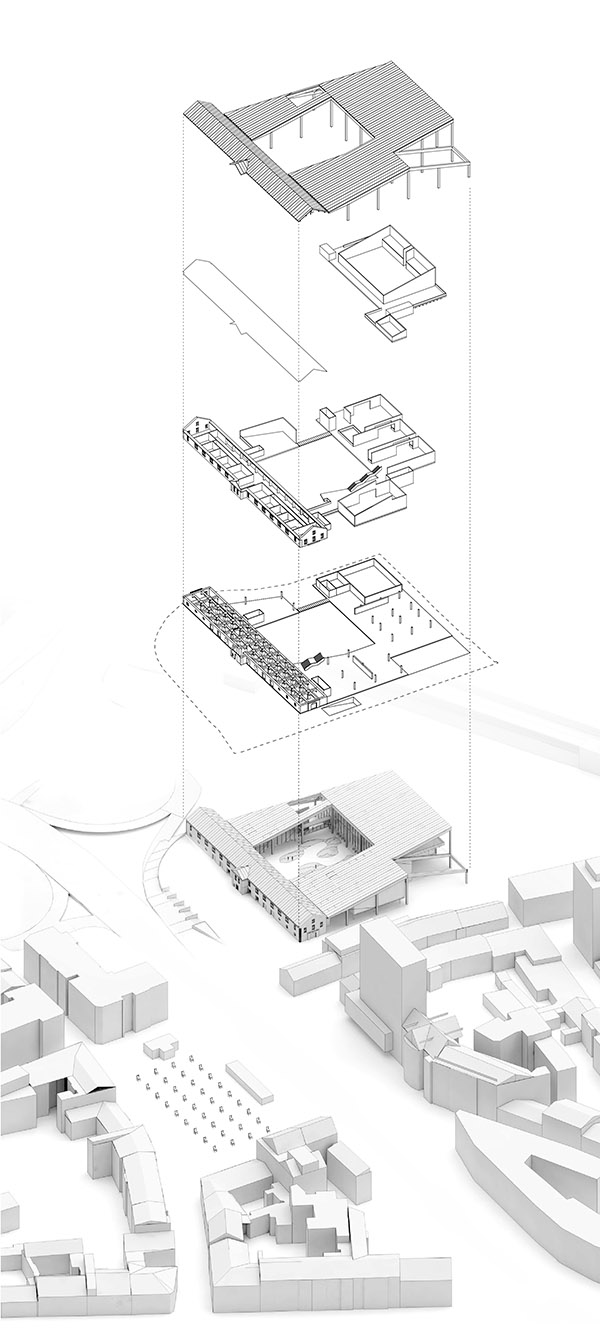
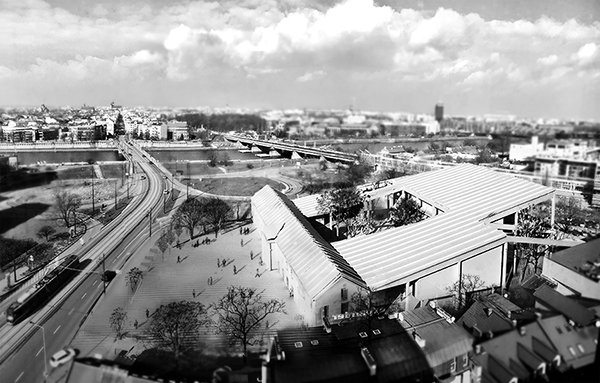
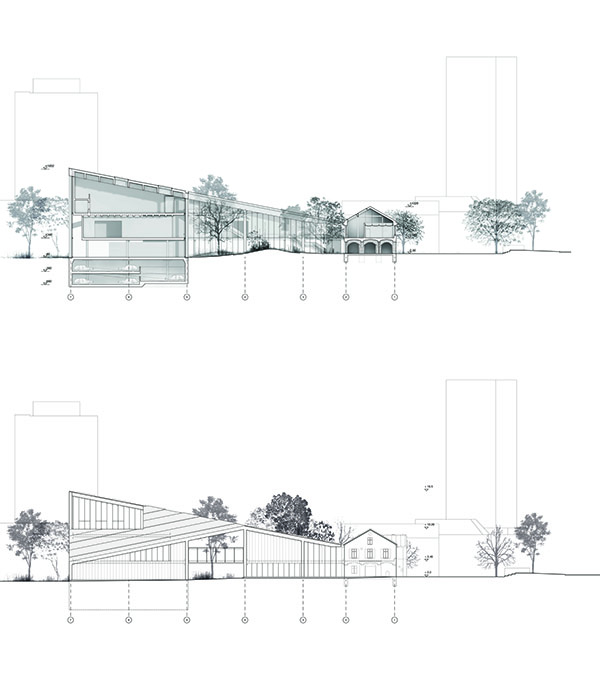
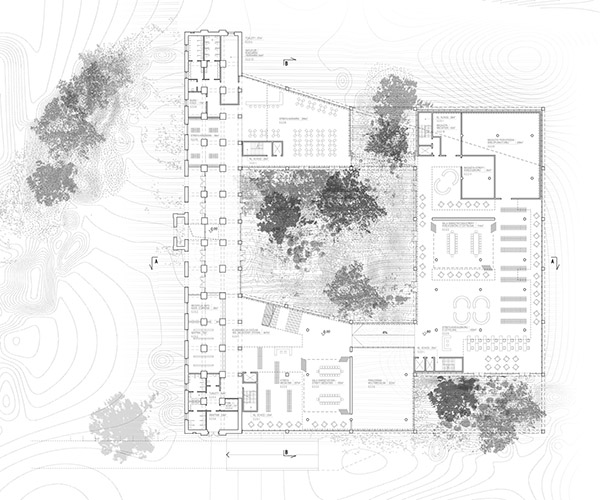
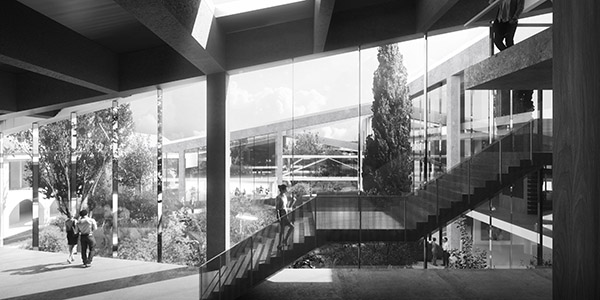
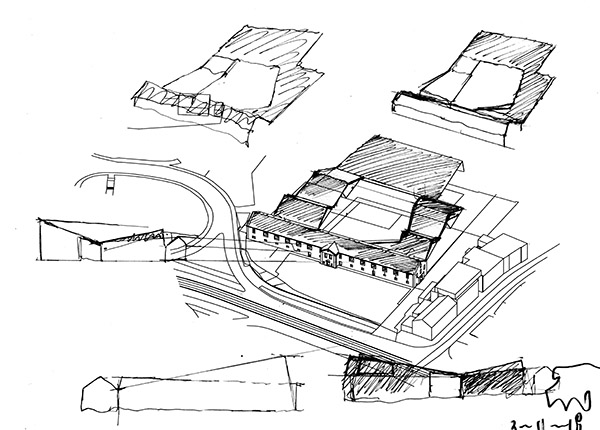
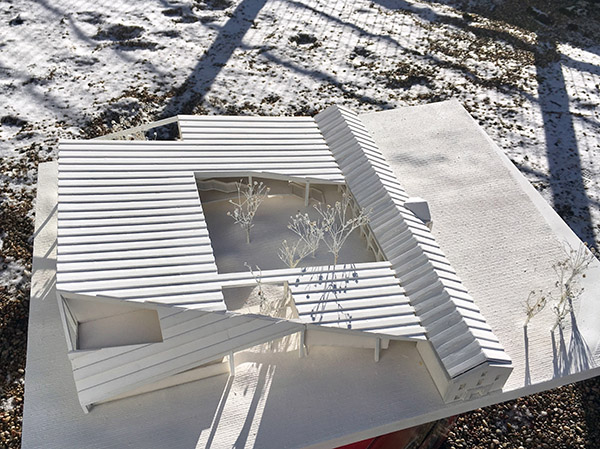








Krakow, Poland
2019 (Competition, Finalist)
Inspired by the work of Polish science fiction author Stanisław Lem, the Centre for Polish Literature and Language (a.k.a Planet LEM) in Krakow seeks to engage the knowledge embedded in books and storytelling in a digital-technological era. Our proposal for the center envisions a courtyard garden that organizes around it the existing salt warehouse and a new addition, combined under a single shared roof.
The design participates in the narrative elements of the surrounding urban context. The roof echoes the profiles and large spans of post-industrial structures to the east, among them the historic Schindler Factory. Facing the Vistula River, the new building addresses the promenade and offers a public terrace with a view to Wawel Castle and the Old Town. The primary pedestrian link to the urban environment is a new plaza in front of the salt warehouse, celebrating the renovated historic façade and adding social value by inviting visitors and residents of the Podgórze district.
While the exterior of the building is a single slanted form extending from the existing warehouse roof, the interior is made up of several independent spaces, stacked and organized around the shared garden within the newly created large volume. The buildings programs: libraries, exhibition spaces and auditorium all engage with the garden from different angles and heights. The ground level entrance and lobby facilities connect to the library, multimedia space, bookstore and café. The second level contains the main exhibition dedicated to Stanislaw Lem, organized around a circular exhibition loop that links the new spaces of the addition with the existing warehouse. The third level contains the public terrace and a 400-seat auditorium, designed to be divided into two halls with independent foyers and circulation systems.
In many of Lem’s extra-worldly descriptions, such as the Ocean in Solaris, a unique landscape is encountered. The garden is therefore proposed as a micro-cosmos and landscape to discover familiar and foreign elements. It is a place that contains the real and symbolic, man-made and natural, sculptural and wild. The garden and the interior spaces that engage with it offer a retreat from the busy infrastructure surrounding the building and provide a place to meet people or to stroll and contemplate with oneself.
Architects: Rafi Segal A+U , FIRMA PROJEKTOWA AKCENT sp. z o.o., with participation of Benjamin Albrecht
Project Team: Rafal Bujnowski, Piotr Bujak, Anna Tofiluk, Lukasz Barej, Rafi Segal, Benjamin Albrecht, Monica Hutton, (renders: Jan Casimir, Hubert Szczesny, Pawel Wlelgo)