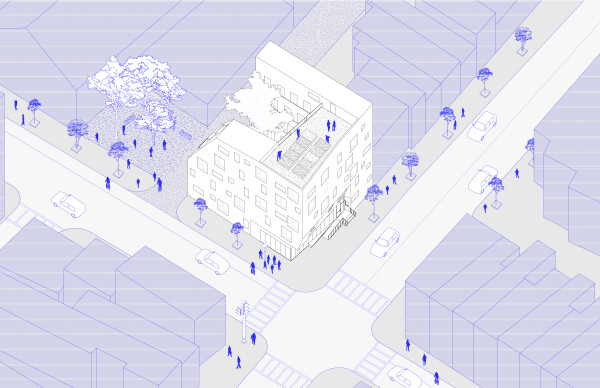
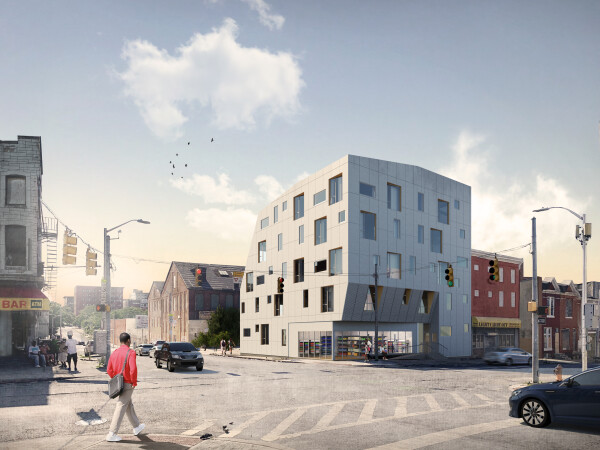
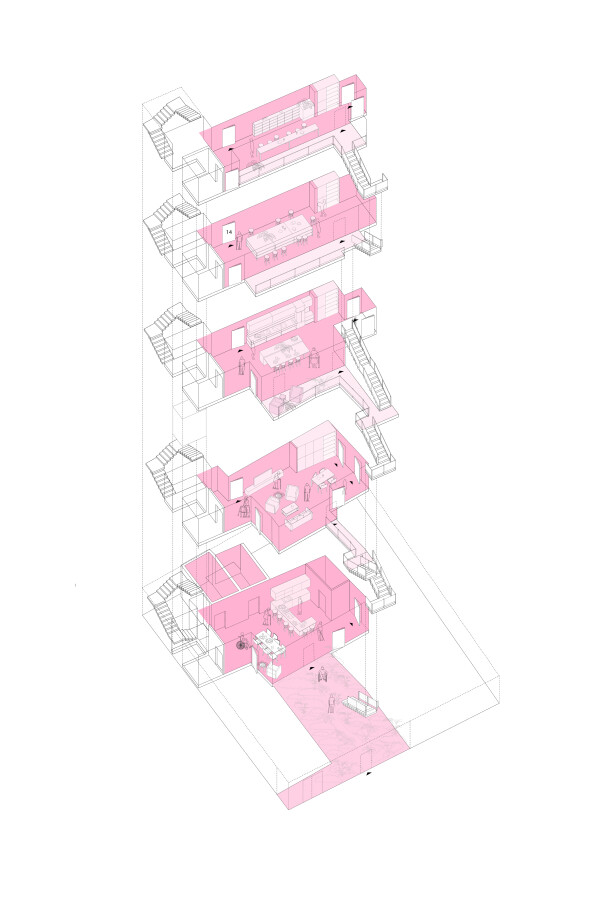
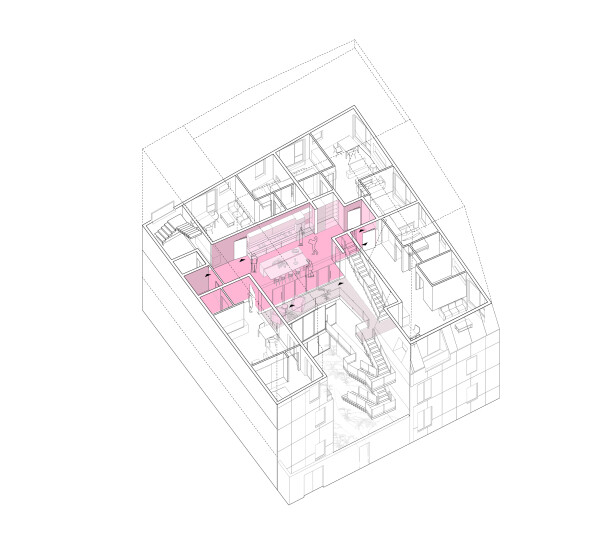
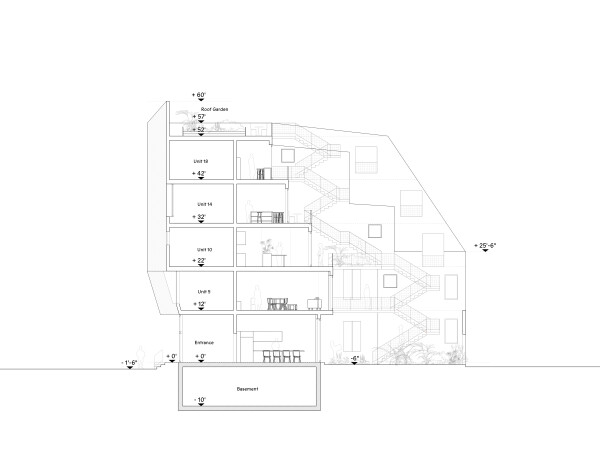
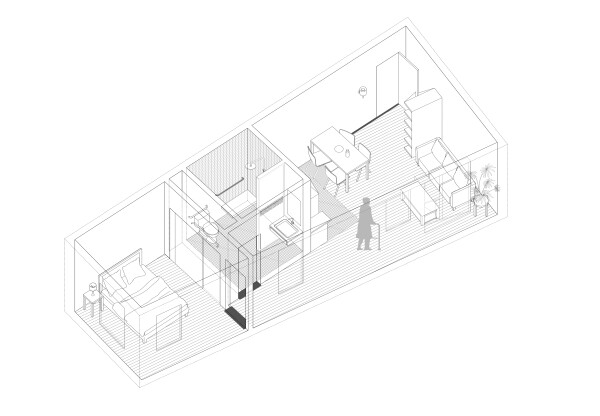
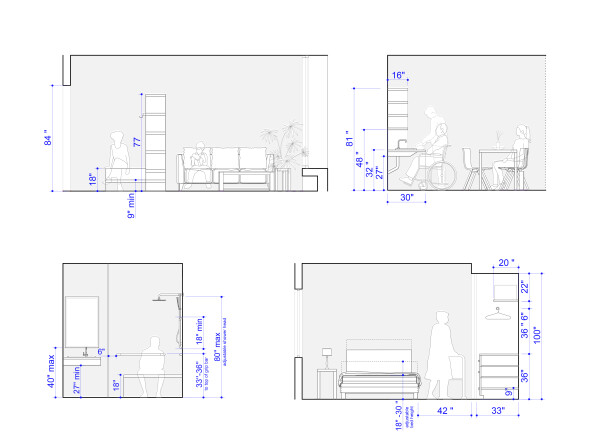
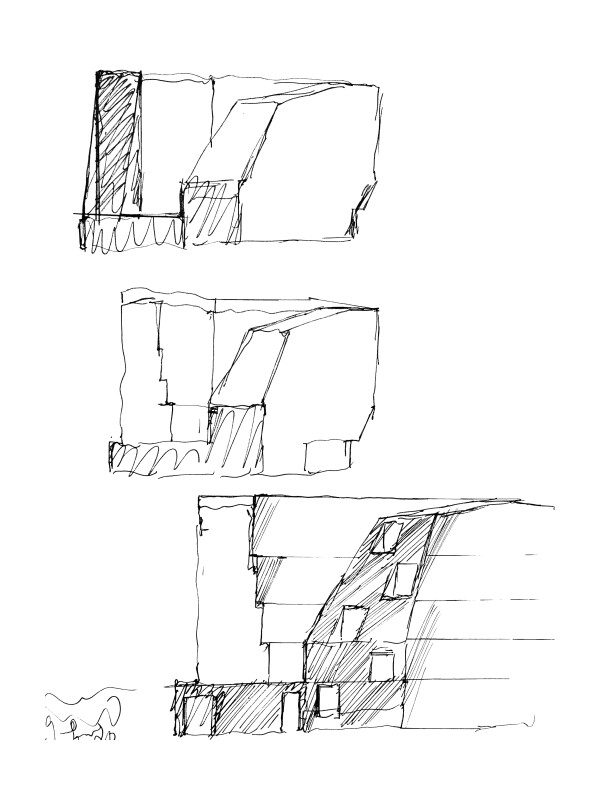
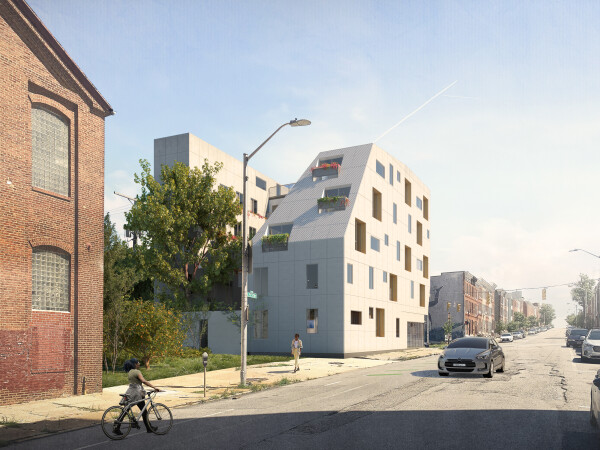
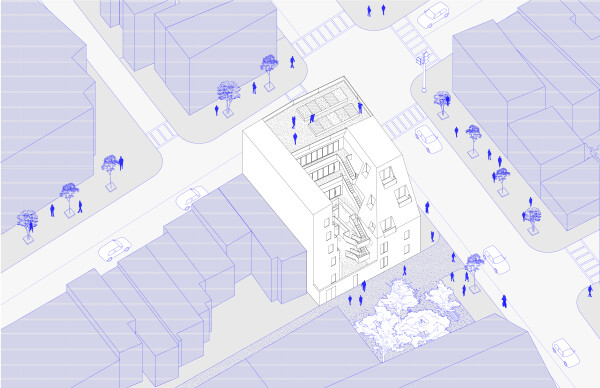










Baltimore, Maryland USA
2020 - ongoing
Carehaus is the U.S.’s first intergenerational care-based co-housing project. In a Carehaus, disabled and older adults, caregivers and their families live in independent living units clustered around shared spaces. In exchange for their labor, caregivers receive good wages, childcare, and various benefits. An additional team engages residents in shared meals, horticulture, art, fitness, physical therapy, financial literacy courses, and more.
The first Carehaus is to be built in Baltimore, Maryland, USA. Carehaus Baltimore is a five-story building designed around a shared courtyard allowing ground level access from both street and alley. The design includes 20 units, housing 12 older adults and disabled people, 4 caregivers with their families, a site manager, and a team of experts in nutrition, fitness, art, and wellness. 4 -5 apartments per floor are laid out around a dedicated shared space (kitchen, lounge, work space, and others) and an open terrace facing the courtyard. An exterior stair connects the large roof garden to the floor terraces and the ground level courtyard.
Carehaus offers a variety of apartments, all designed to address changing needs that come with age and/or disability. Each unit is equipped with a small kitchen and a dining area, a living area, bedroom and a bathroom. Material palette for walls and floor ensure comfort and safety of movement. Contrast finish on the edges of the rooms helps to navigate through space for those with visual impairment.
Located in the historically-divested neighborhood of Johnston Square, Carehaus Baltimore is designed as a neighborhood anchor. A corner-facing retail space and street-facing windows brings activity and safety to the streetscape. Through partnership with local art institutions, Carehaus’ corners and share ground level community space integrates artworks by local artists and re-activate the neighborhood’s legacy within a formerly vibrant cultural corridor.
with collaborating artist Marisa Morán Jahn
project architect: Alina Nazmeeva