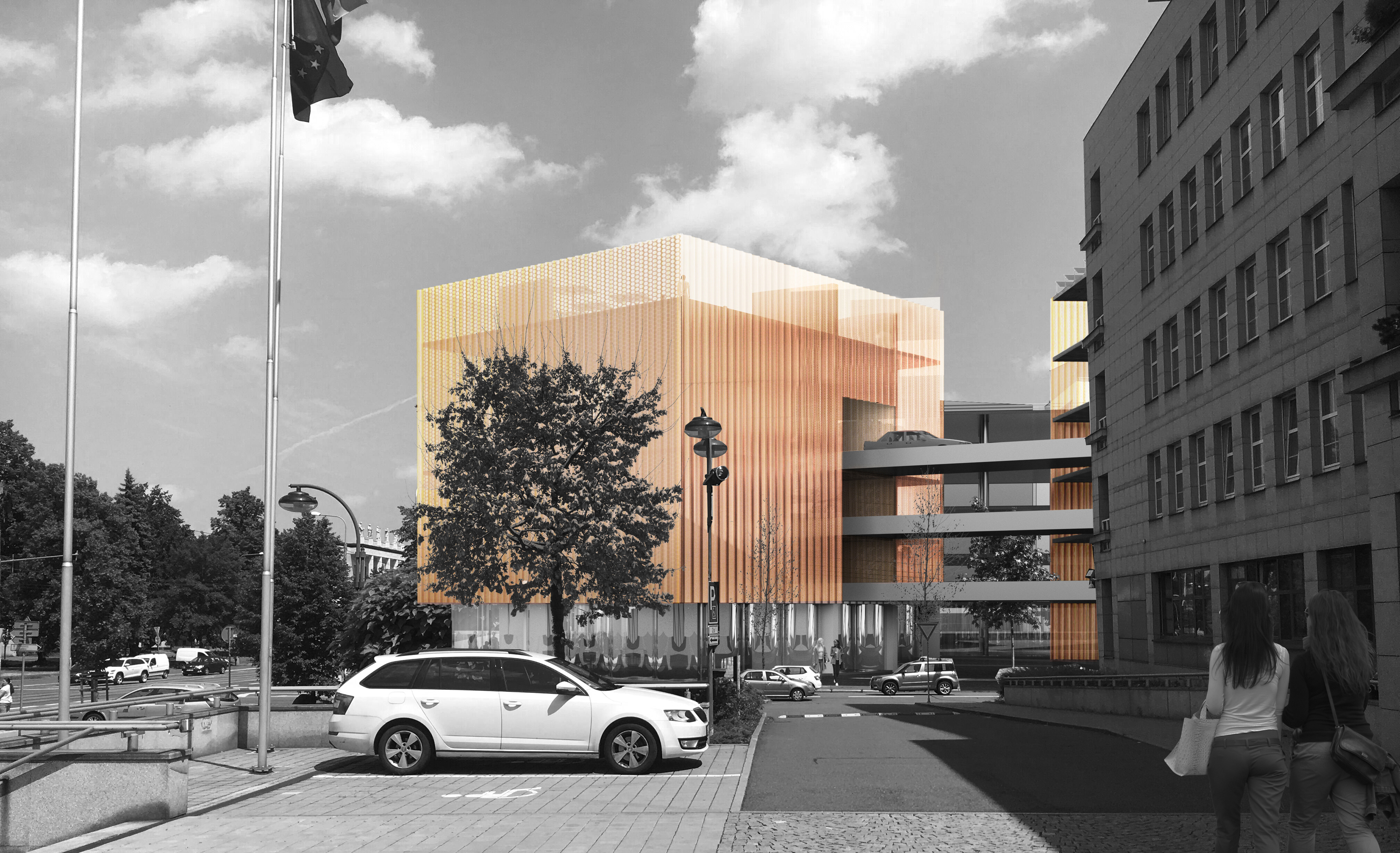
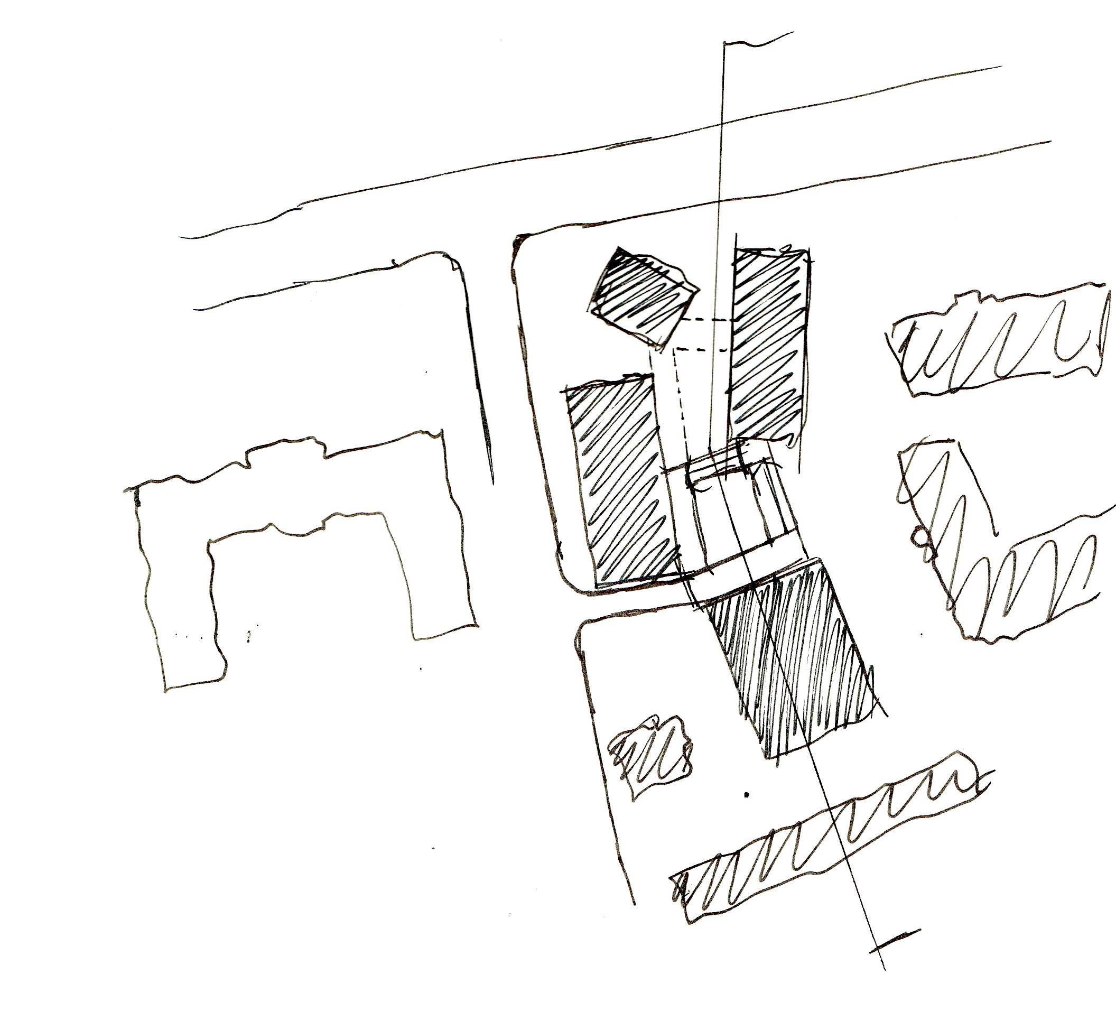

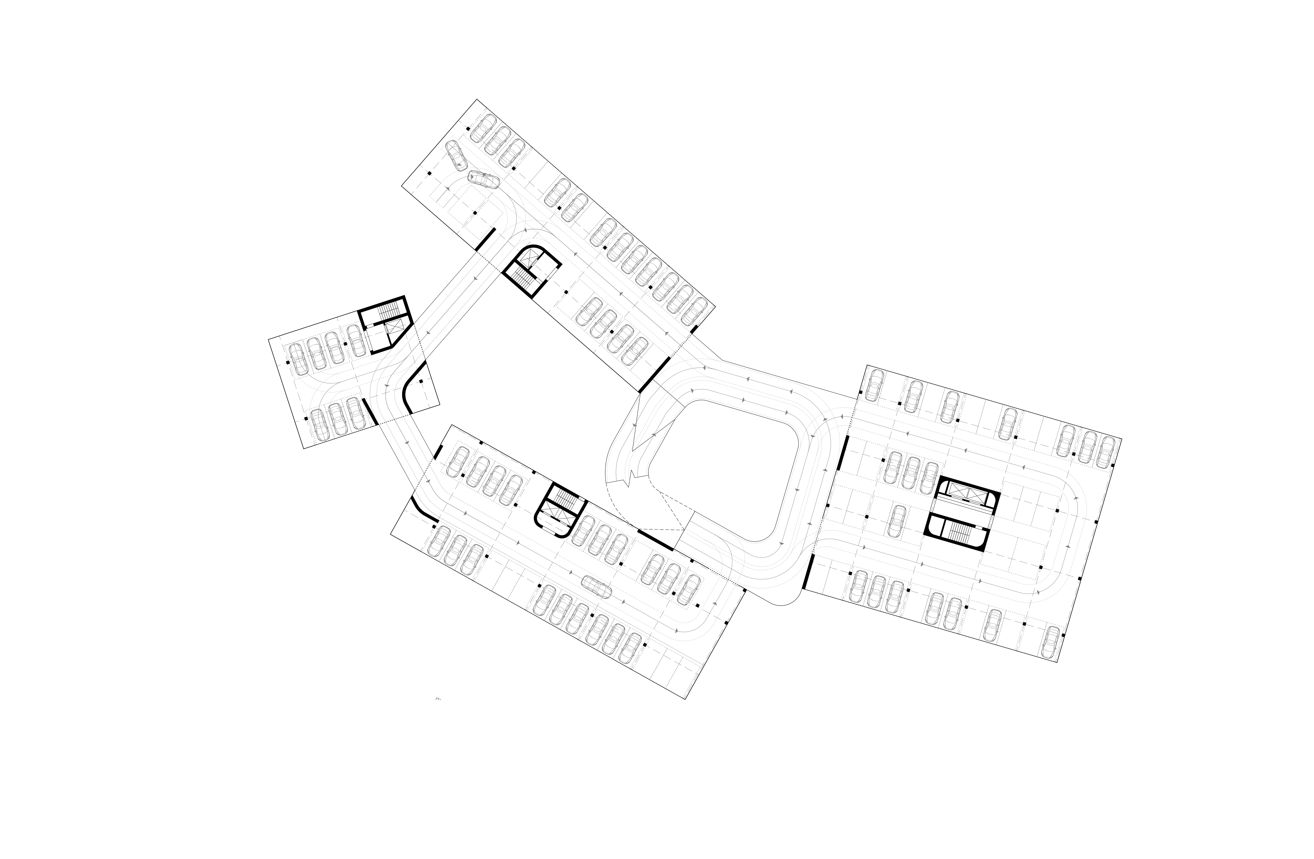
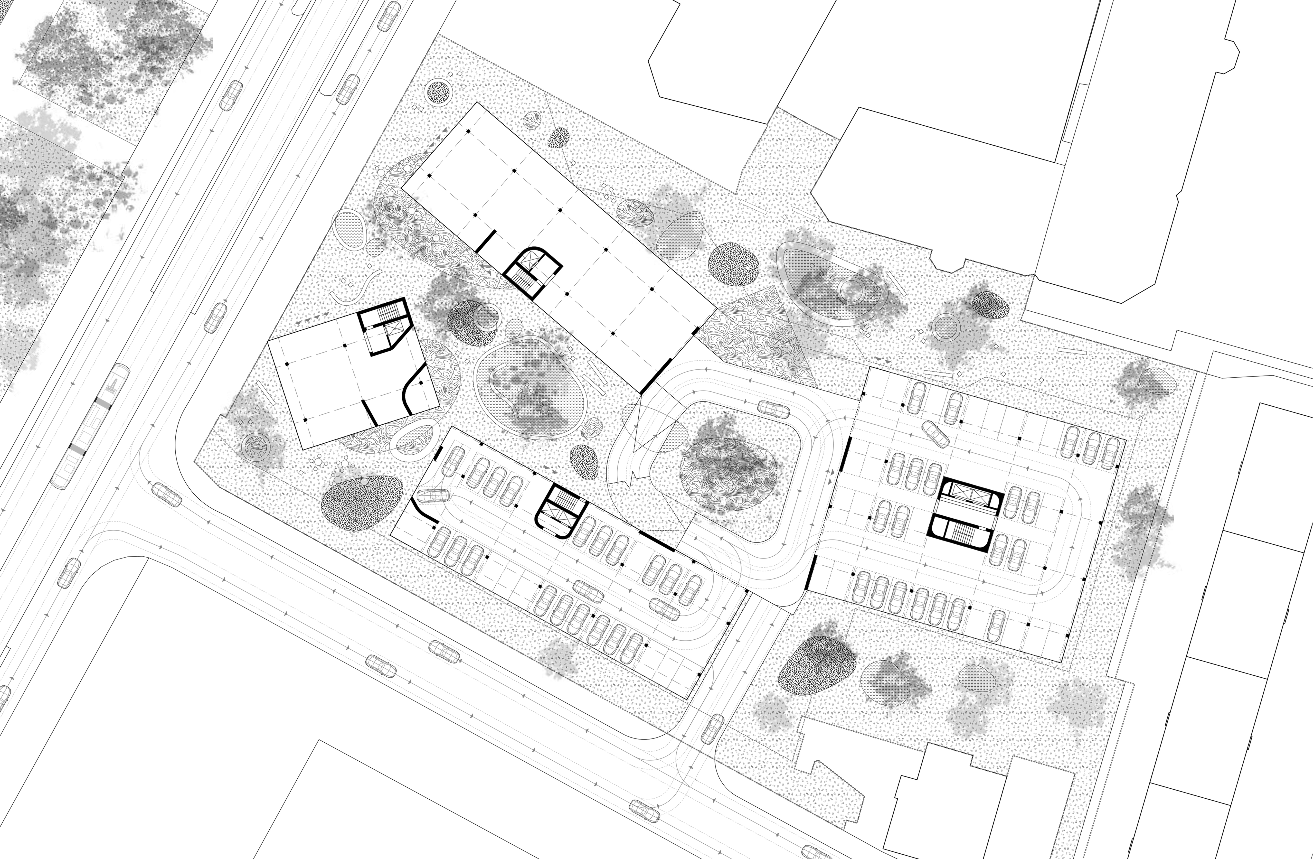
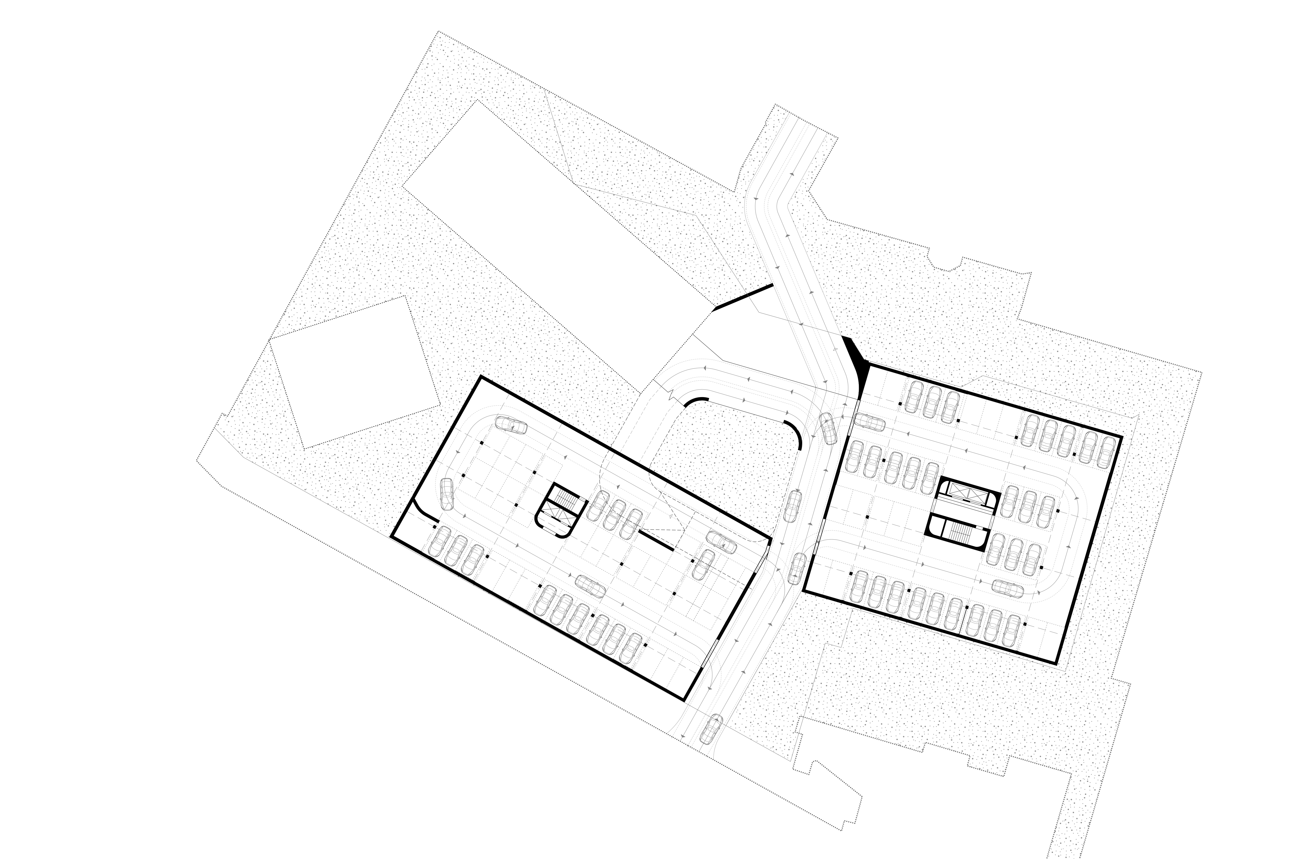

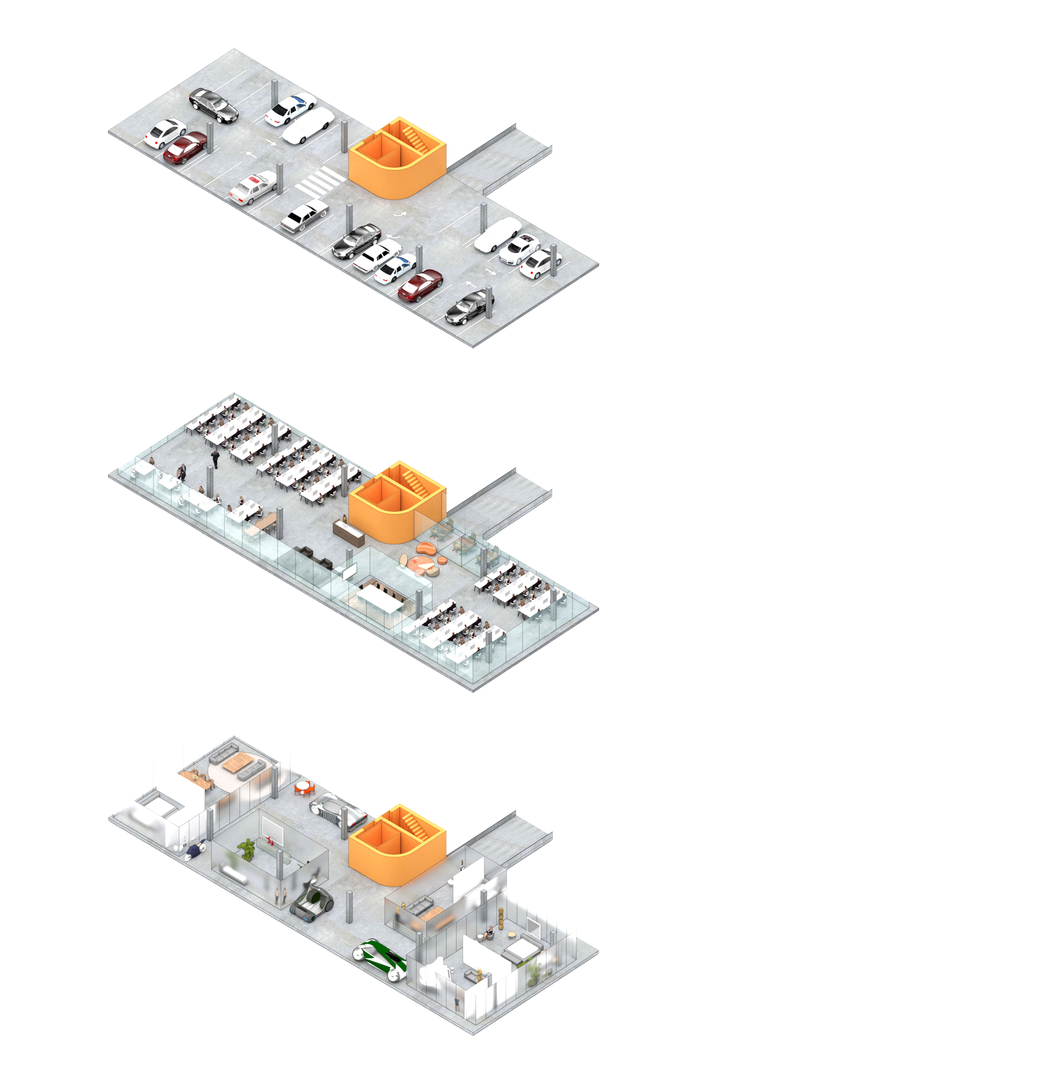
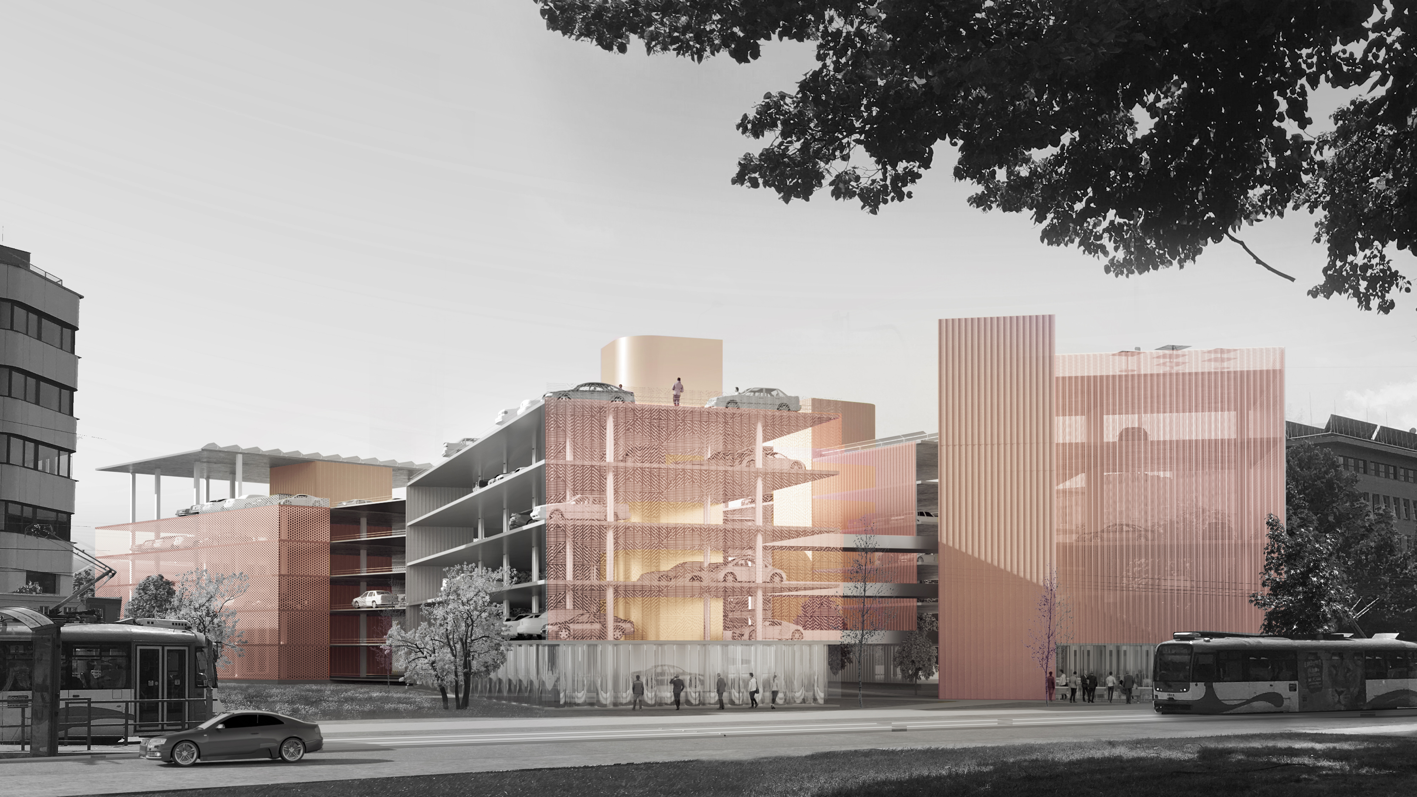









Park(ing) Houses
2019 (Competition)
The site for the parking house stands at the center of what is to become a desirable mixed-use urban neighborhood of culture, work and living. The culture house, the future concert hall, library and other urban improvements, together with Dr. Milady Horákové Park are transforming this part of Ostrava. We ask: how will a 600 car park garage best fit into this urban vision? How can such a structure contribute to the city in a positive way as a place of attraction, allowing in the near and far future other uses aside parking.
City parking requirements change much quicker than the lifespan of the physical structure designed for parking. In addition, rapid developments in car technology - introduction of automated vehicles (AV), changing habits of urban transportation such as car sharing, urban bikes and more - -make the future demands for this infrastructure ever more uncertain.
We therefore propose a parking structure designed to easily adapt to other uses and programs. Our proposal calls for a new mixed-use ‘hybrid’ building type designed for multiple programs, in which spaces can easily and economically be transformed. Our project is designed as four independent yet connected buildings. Weaved together by a continuous ramp loop these buildings can function together as a single parking garage but can also be separated into individual buildings or ‘parts’ for commercial, office and residential use. The transformation of the design can take place individually - each building in its entirety, or by partial change of a given floor - keeping the possibility for future kinds of proximities and interaction between inhabitable space for humans and the clean mobility machines of the future.
This cluster arrangement of buildings connected by the loop breaks down the conventional and problematic big-box urban garage into smaller scale buildings that are in dialog with the urban context, and more importantly allow green space- as a series of gardens - to enter into the project. This condition creates more welcoming and active pedestrian public space interacting with 28 Rijna street that extends the greenery of the urban park and maintains pervious surfaces of natural ground for storm water collection across the entire site.
The building facades alternate between two kinds of expressions: one retains the exposed structure of parking slabs expressing the building’s transparency and movement of cars; and the other façade type clads the structure with an operable mesh panel system - -a changing pattern on a series of perforated panels that creates a human scale proportion towards the gardens, allowing ivory and other plants to grow vertically on it. Colorful circulation core of each building face to gardens as expressive spaces of movement and orientation.
Our proposal meets the present requirements for parking together with a future vision of a vibrant mixed-use urban center demanded by this prominent site - a cluster arrangement of buildings and open green spaces to create a unique experience for today’s driving, paired with shopping, working and living of the future.
Architects: Rafi Segal A+U and MS - projekce, s.r.o.
Project Team: Rafi Segal, Alina Nazmeeva, Jan Casimir, Martin Habrnal.