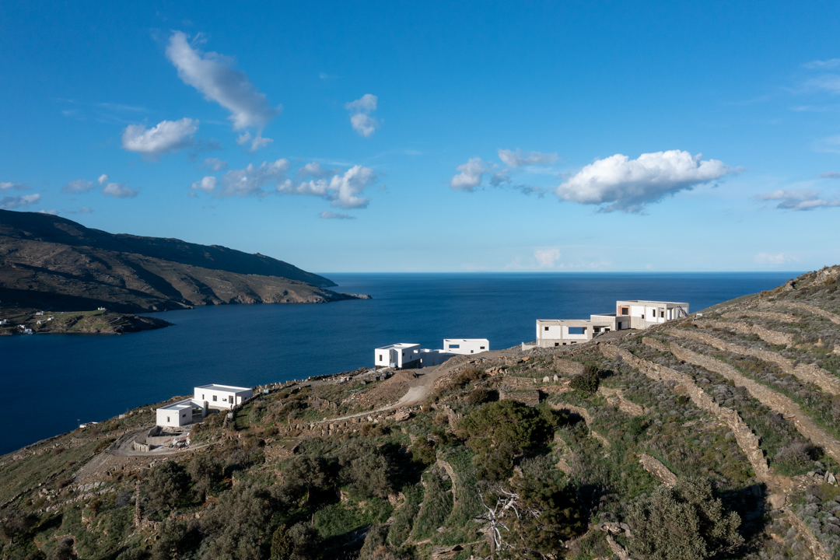
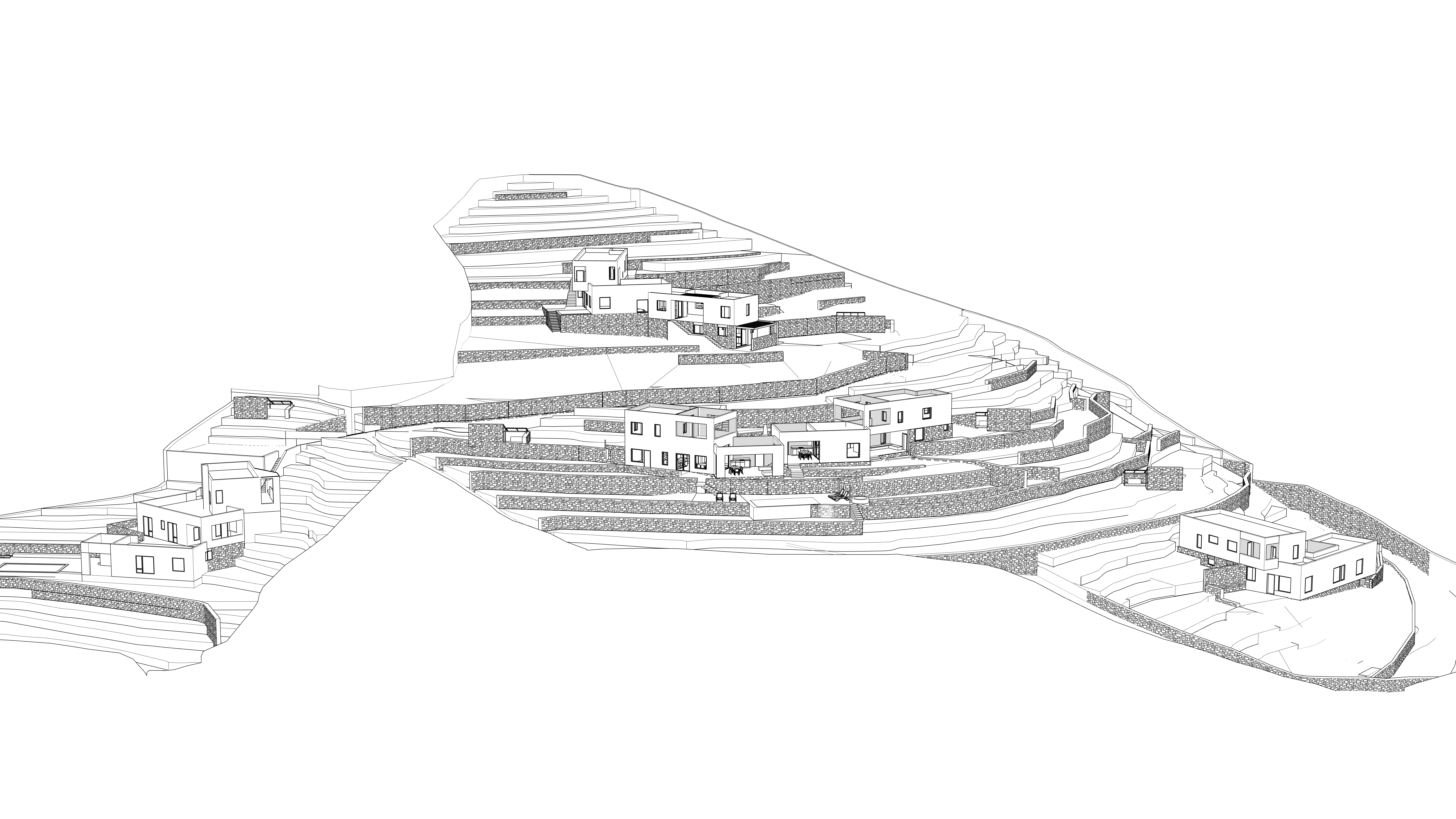
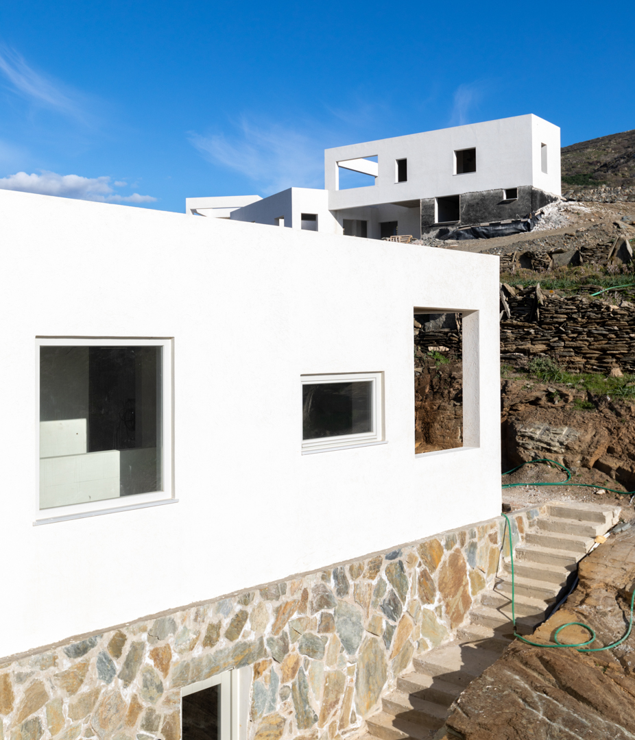
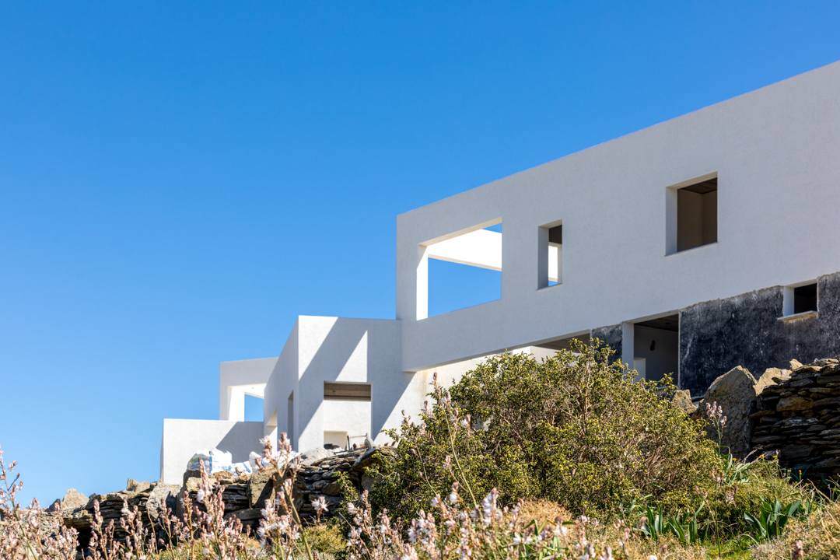
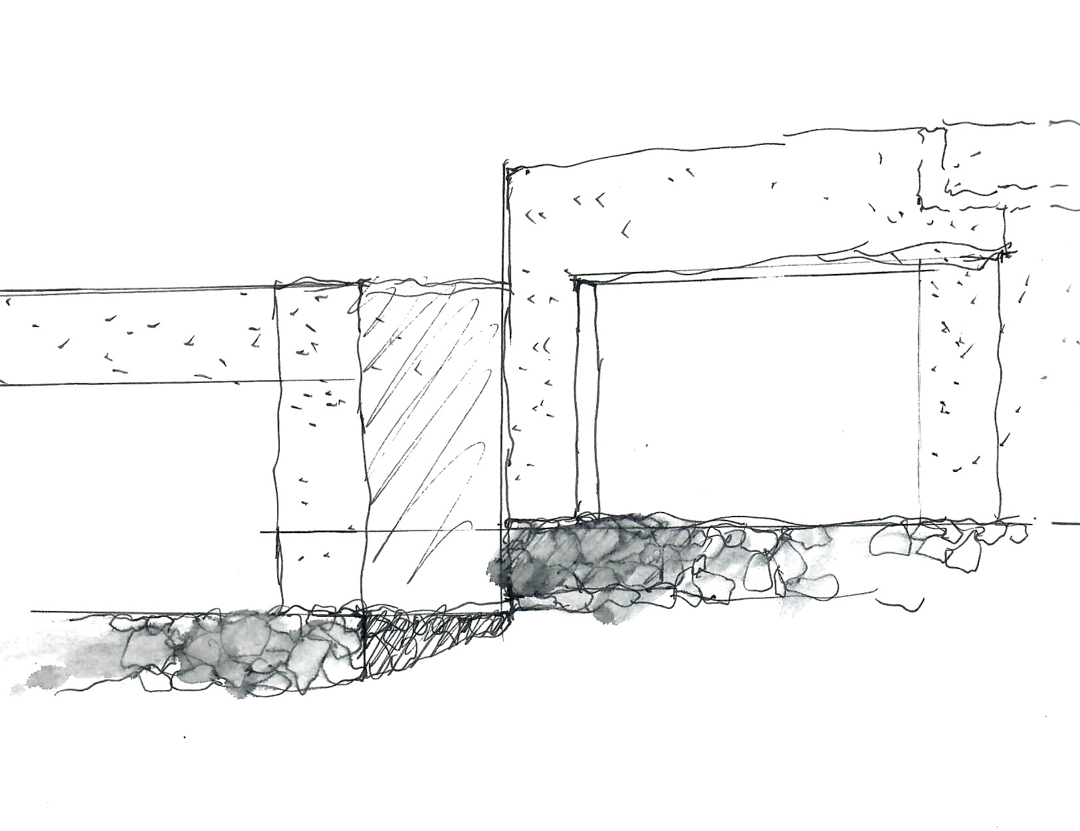
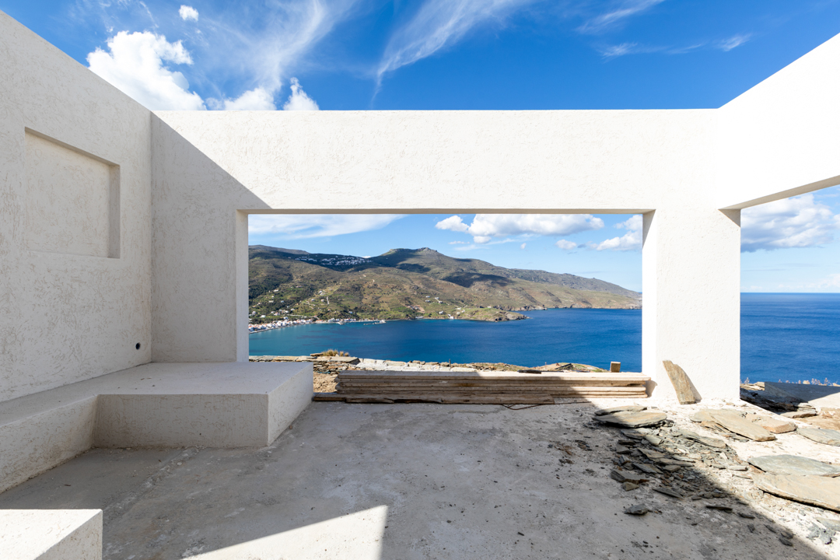
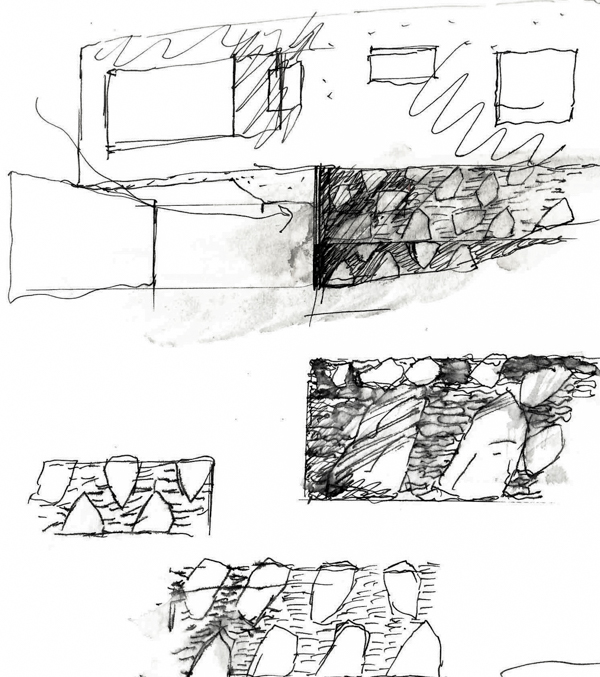
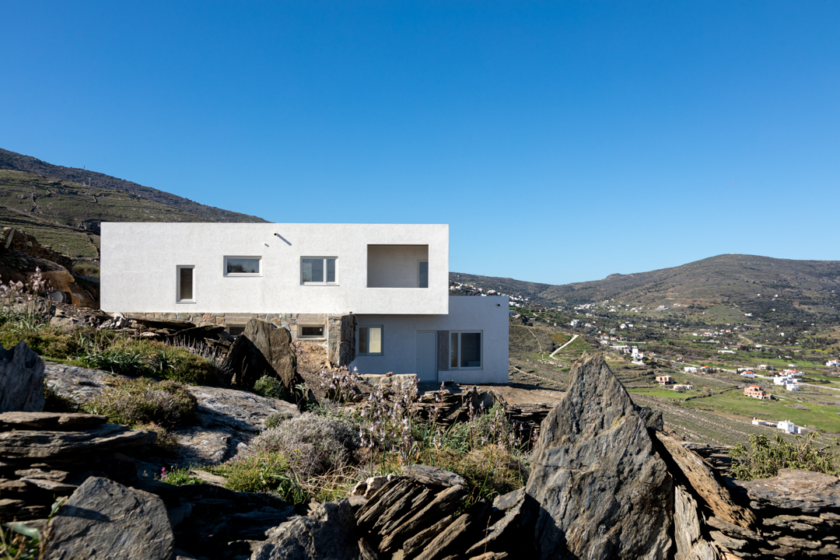
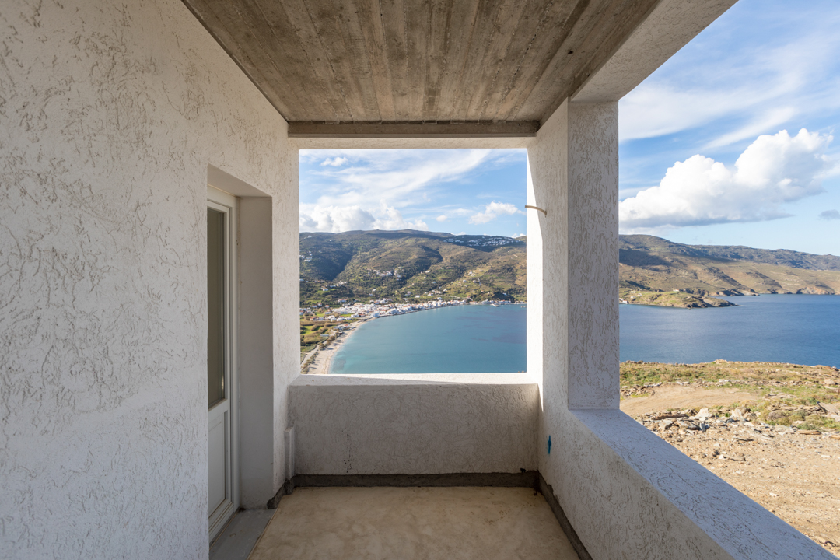
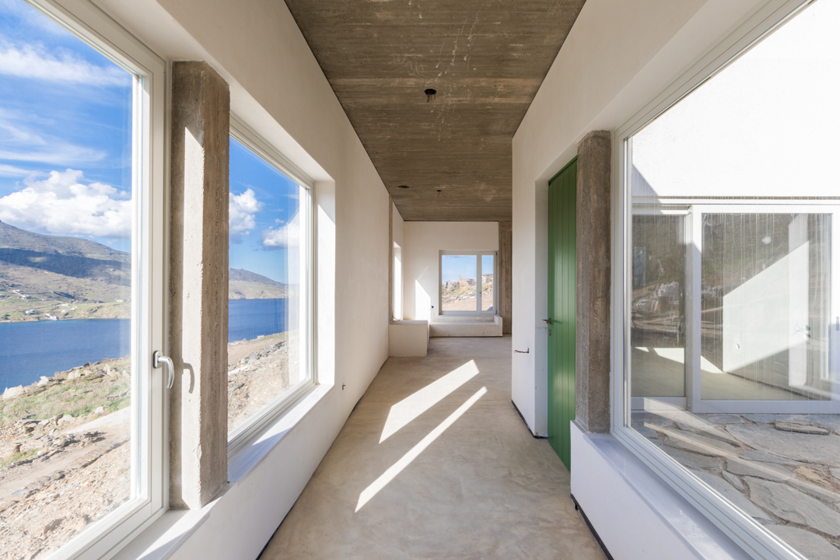
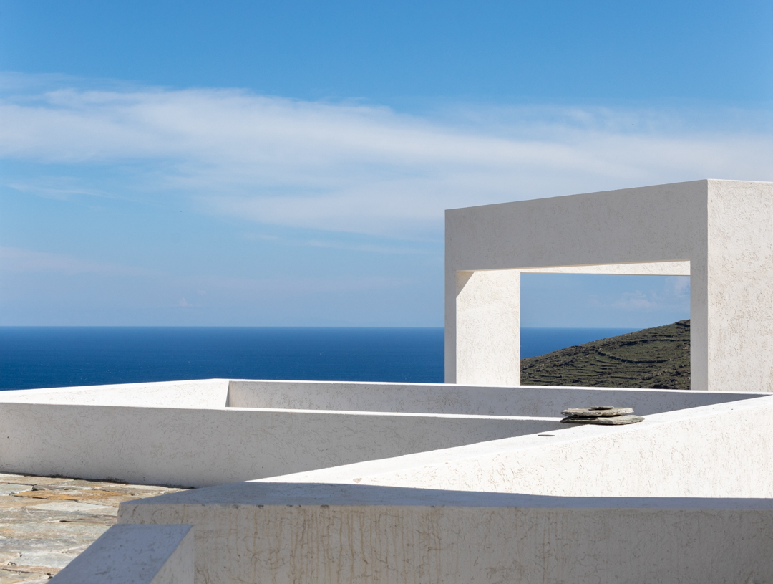
Andros, Greece
2010 – 2024
Korthi Bay’s southern hillside is not as untouched as it might seem. Centuries ago this part of the mountain was re-shaped into a series of low terraces and agricultural plots for cultivation and livestock. Silver-brown slate was collected off the ground to free up the soil and form the undulating stone walls that follow the contours of the land. The surface of the mountain has been subtly altered since these walls were built, creating a new landscape at once natural and manmade. Thus the mountain is best traversed in a zigzag fashion. One moves diagonally between the terraces to stay with the mountain. Movement in this way creates a rhythm of changing views: Korthi Bay, the sea, the mountainside, the valley and the village below. The Aegean horizon presents itself, an endless and constant line which sets the elements in balance. The landscape is spectacular, its scale and climate are accommodating, and its beauty intimately within reach.
The design of the Korthi houses began in 2009 when Yael & Asaf Eshel purchased 17,000sqm of land on the southern hillside of Korthi Bay. The land was divided into four lots for a total of five homes: single and two-family houses. With the economic downfall of that time, the project came to a stall yet revisited in 2022, at which point construction began on four houses. The houses are designed as “gathering homes” for three closely related families and friends that are spread across different geographies and have longed for a common place to spend time together. The architectural language is consistent across all houses. The contours of the existing stone wall terraces guide the layout and movements within and between the houses. In turn, this creates a series of shared indoor-outdoor spaces that embrace the beauty of the surrounding nature and enhance the experience of collective living. The houses rely on solar power for electricity and use a local well for water, making them ecologically net-zero.
Lot area: 20,000sqm
Total built area: 1050sqm (five house of 150-250sqm each)
Materials: concrete block, stucco, slate, wood, aluminum
Project credits: Clients/home owners: Yael & Asaf Eshel, Yael Lax, Sara & Rafi Segal, Adi & Yoav Erenberg, Nurit & Micky Csasznik-Shaked Architect: Rafi Segal A+U Design Team: Rafi Segal, Paul Gruber, Sara Segal, Ous Abou Ras, (2010 team: Landry Smith, Ian Kaplan) Project Supervisor: Stella Pantelia Contractor: Valmas A.E. Structural Engineer: A&K Associate Engineers P.C. MEP Engineer: Panos Koutsandreou
Photo Credit: Mariana Bitsi