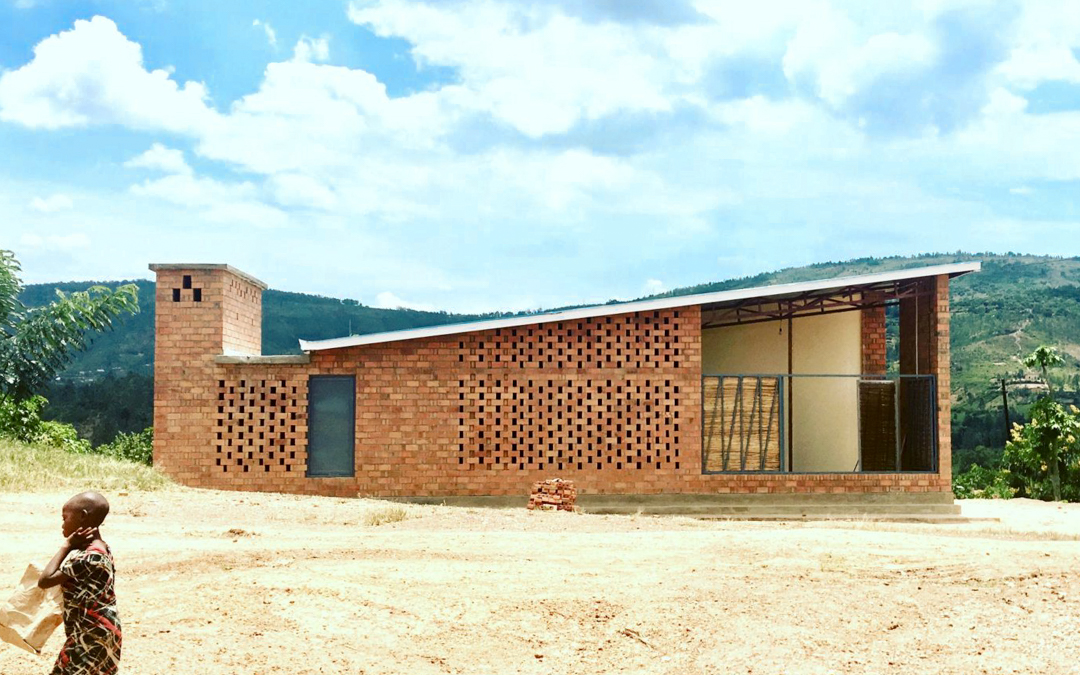
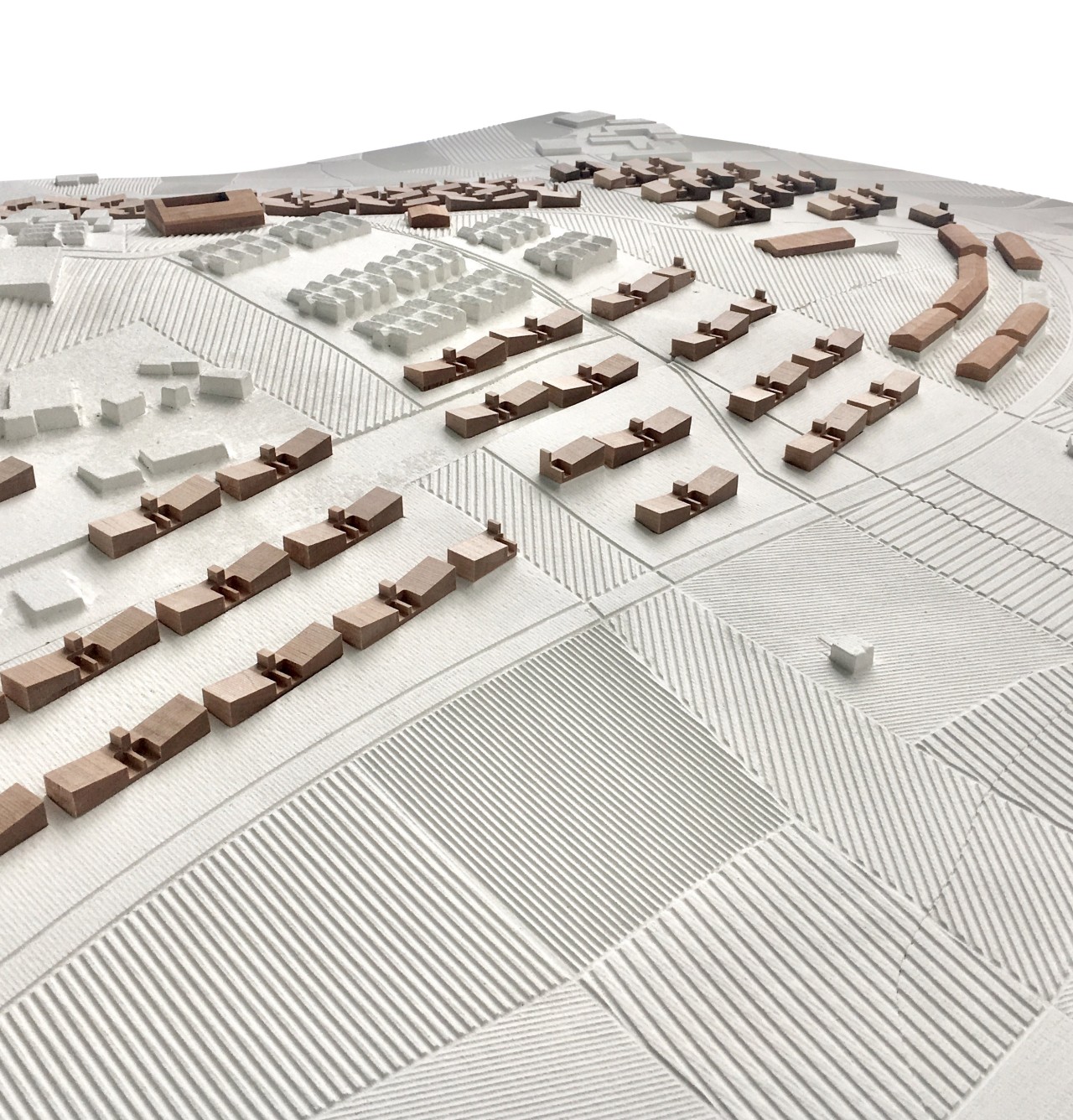
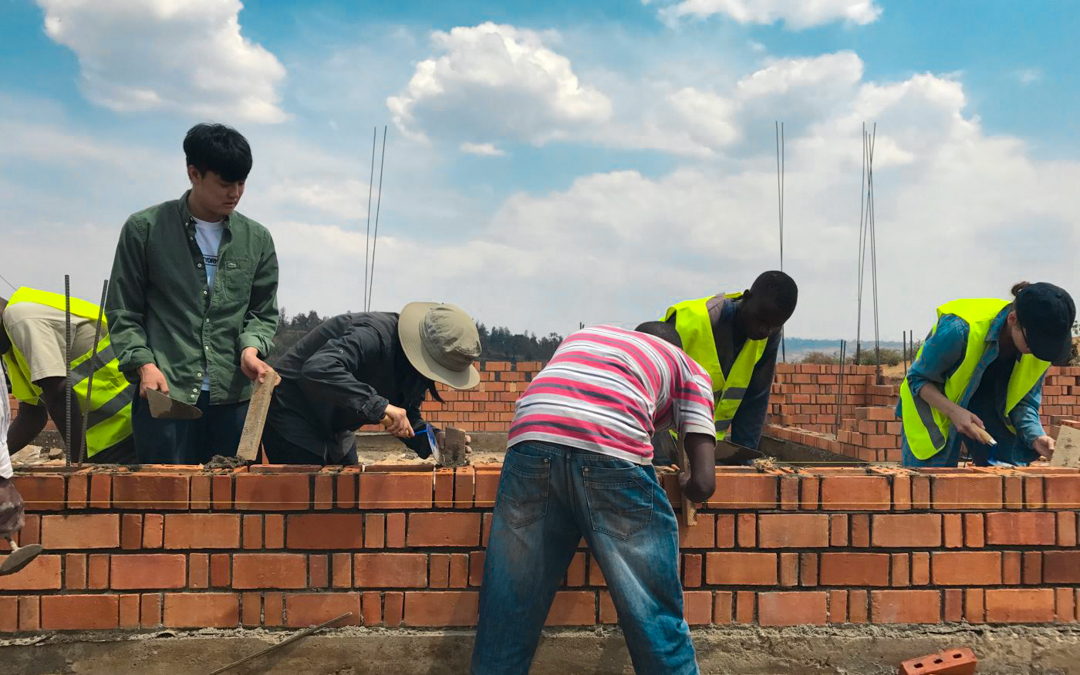
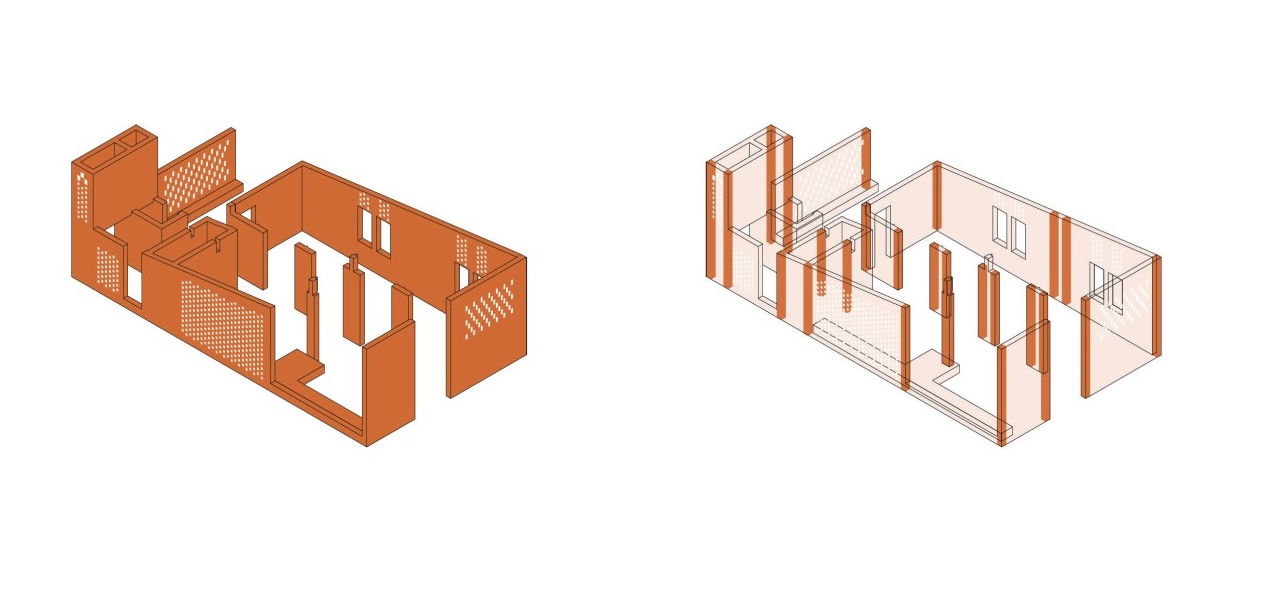
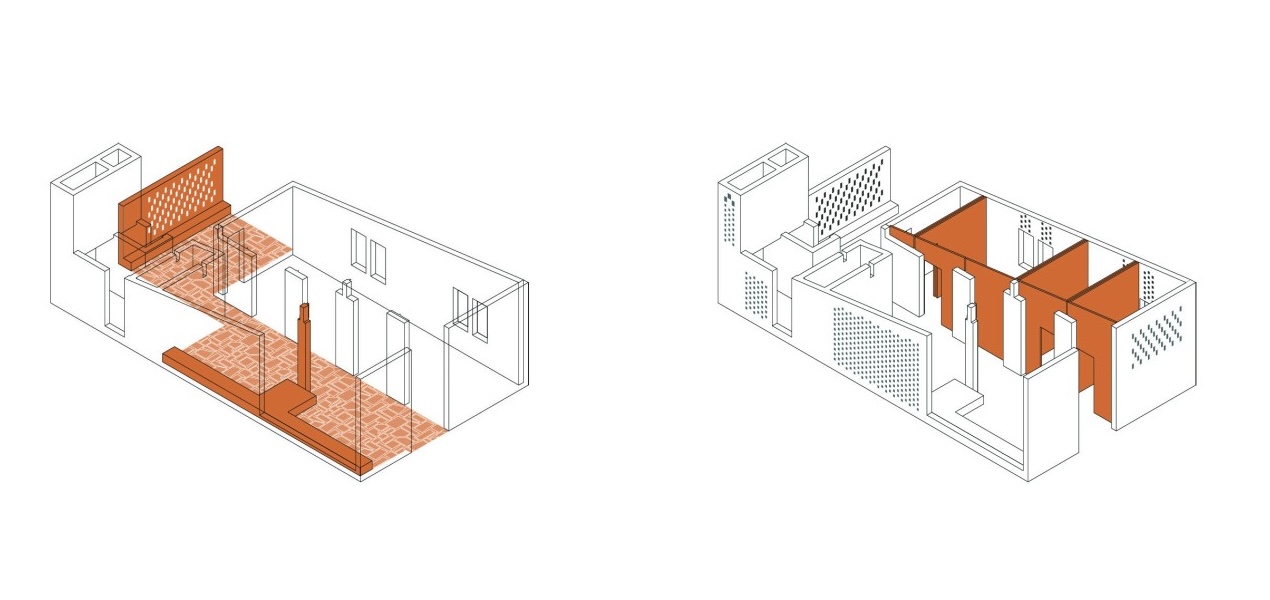
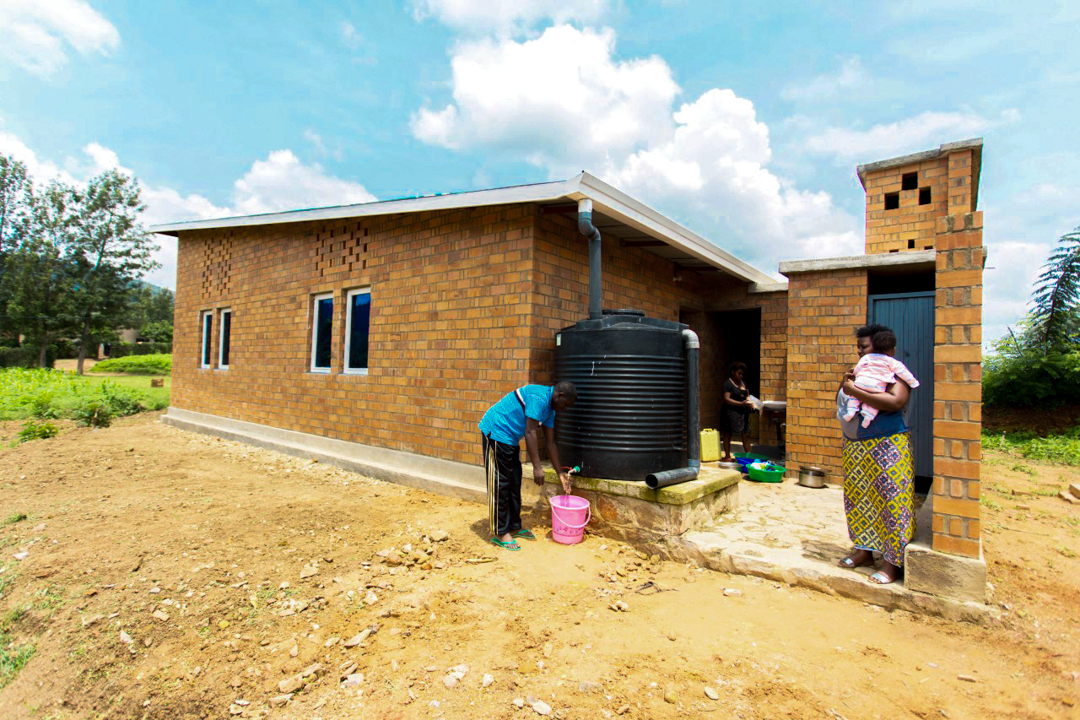
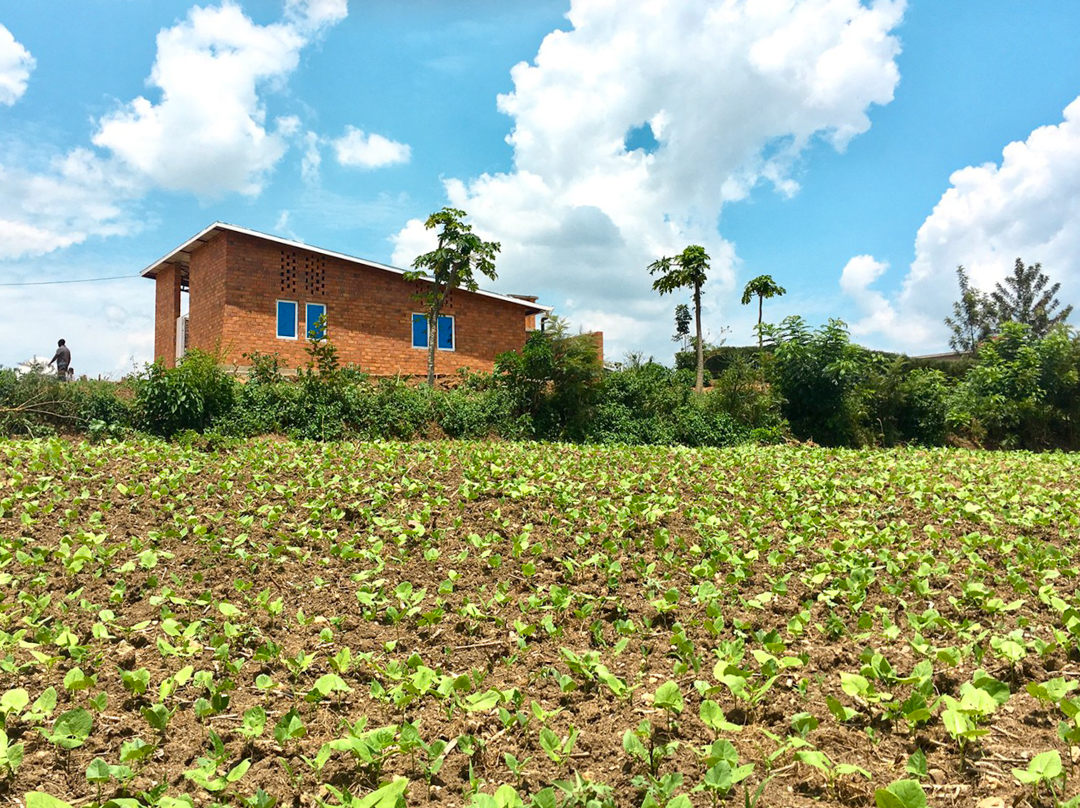







Umusambi House: A New Affordable Housing Model for Rwanda’s Rural Lands
2017
A team of MIT students headed by Professor Rafi Segal conducted a project in the village of Mageragere, near Kigali , Rwanda. Together with villagers, local laborers and brick manufacturers, and Rwanda University students they worked out a prototype for a low-cost village house designed for the needs of village life in Rwandan’s rural lands. An integrated structural system of reinforced concrete is embedded in a gradient brick pattern that offers ventilation, varying degrees of privacy, and flexibility in interior partitioning. The collaboration with the Rwanda Housing Authority included the preparation of a masterplan for the village and urban development guidelines to promote a better quality of life, more stable homes and access to public facilities and infrastructure for Rwanda’s rural communities.
With the increasing urban growth and city sprawl, reflected in the rapidly rising property rates, private developments and plot subdivisions, the City of Kigali and the Rwanda Housing Authority have begun their Integrated Development Project Villages for the country’s rural lands. These new Imidugudu, or communities, provide homes to the farmers and cattle herders who are spread throughout the hills. Markets, schools, skills training and administration offices form the village nexus and supply additional job opportunities to people living off the land.
During the workshop, villagers from Mageragere, as well as MIT and local students, were trained by master craftsmen from SKAT Consulting in the construction of a row-lock brick wall system. The house was completed and shortly then after occupied by a young family that joined the village community. The MIT team developed additional prototype house designs in parallel with the preparation of a village masterplan and development guideline to enable the modernization of rural communities, designing for the introduction of infrastructure and public services.
The design for the prototype village house considered the need for incremental expansion for growing families, functional commercial space, and wall systems promoting natural ventilation and variable indoor/outdoor spaces. A great deal of the house design was devoted to finding ways to make the house as flexible as possible, by allowing changes in interior partitioning, shaded semi-outdoor areas that respond to familial lifestyles, and at the same time, maintaining traditional elements of dwellings such as the “uruganiriro” (“where conversations take place”) and the “irembo” (the front yard access to compound). The prototype house nicknamed “umusambi,” maintains a strong connection between the village and the surrounding agricultural fields that are managed by the villagers. The village masterplan designed for shared community spaces: gardens, market space and social services buildings that stitch together the currently scattered neighborhoods.
Brick Partners: SKAT Consultants
Rwanda Housing Authority
University of Rwanda, Department of Architecture
Other material partners: Strawtec Company
MIT Partners: Norman B. Leventhal Center for Advanced Urbanism, Tata Center
MIT research & design team:
Andrew Brose (teaching assistant)
Monica Hutton
Mary Lynch-Lloyd
Ching Ying Ngan
Taeseip Shin
Maya Shopova
Danniely Staback
Daya Zhang
Filming:
Ben Segal