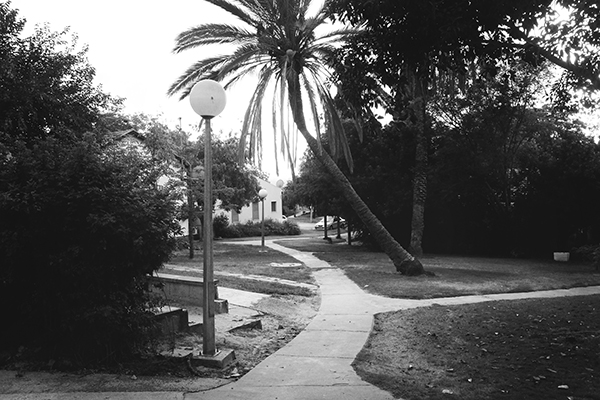
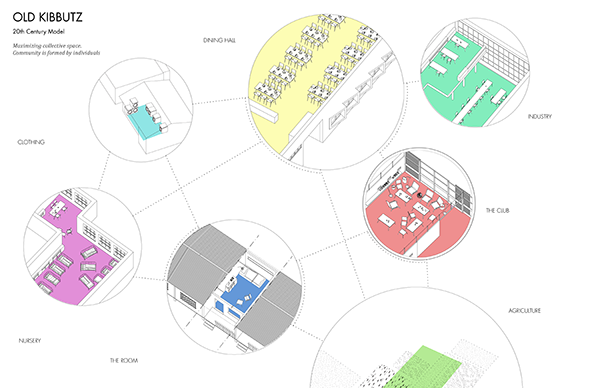
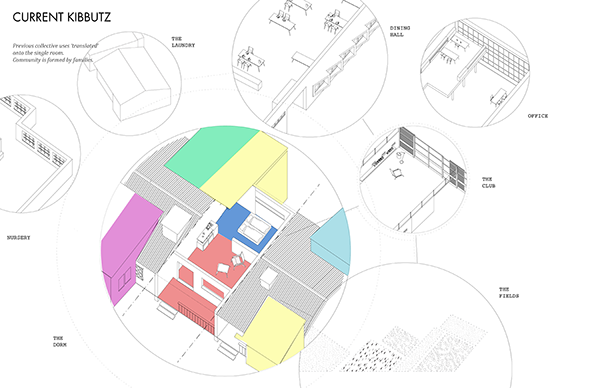
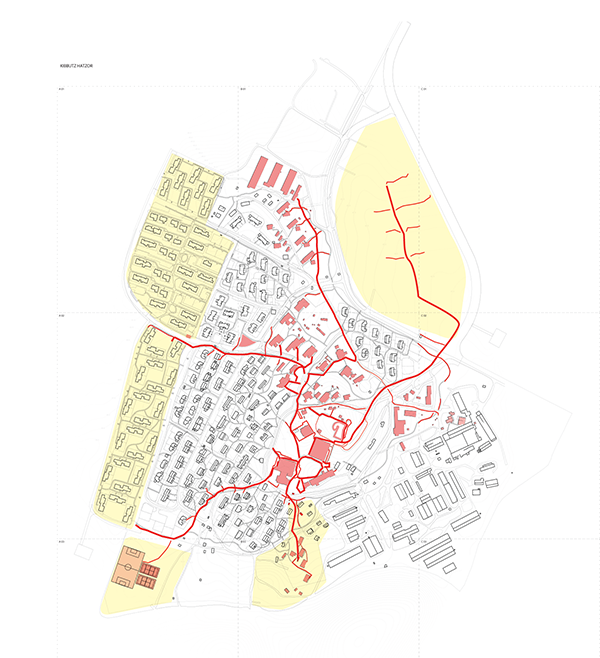
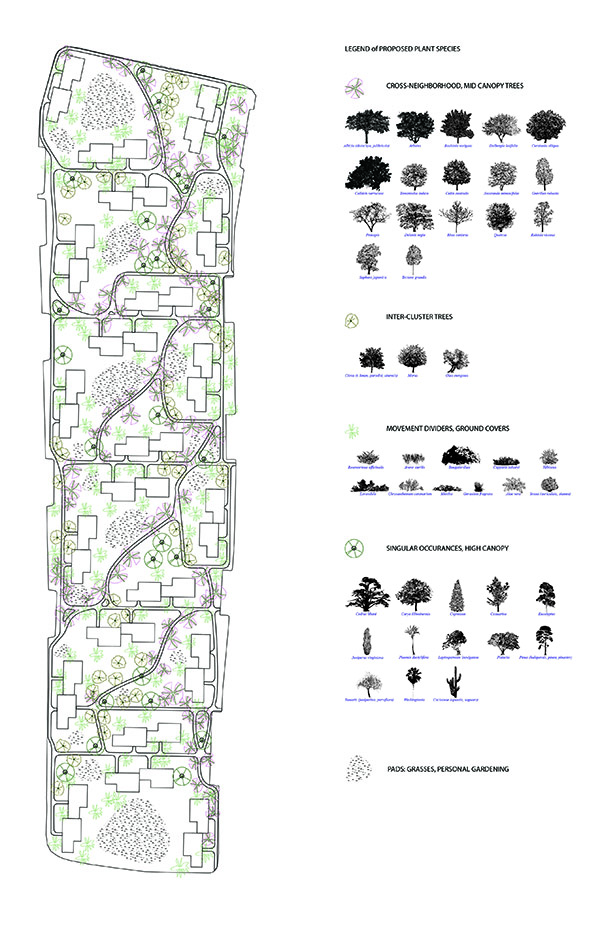
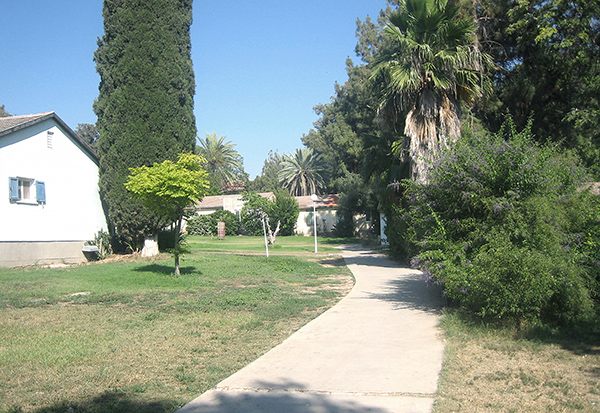
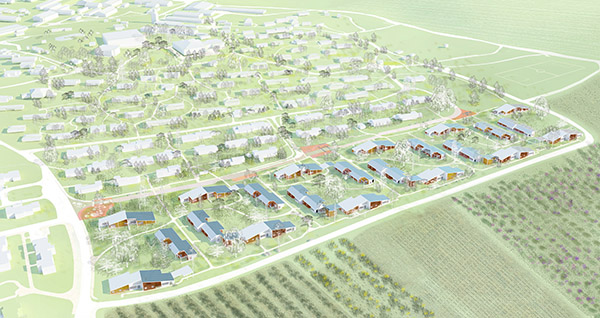
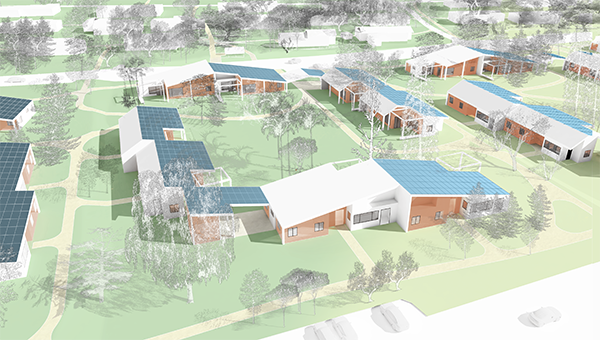
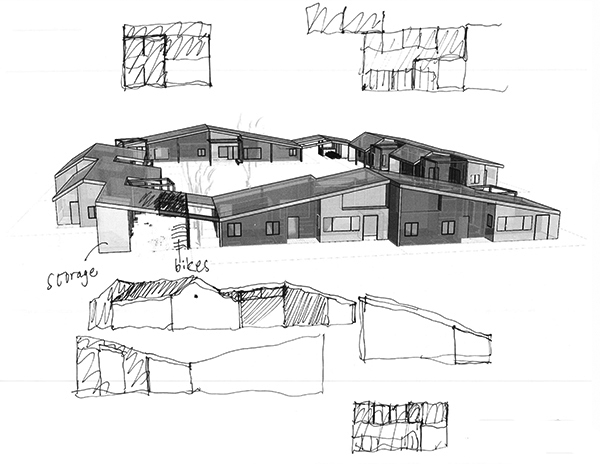
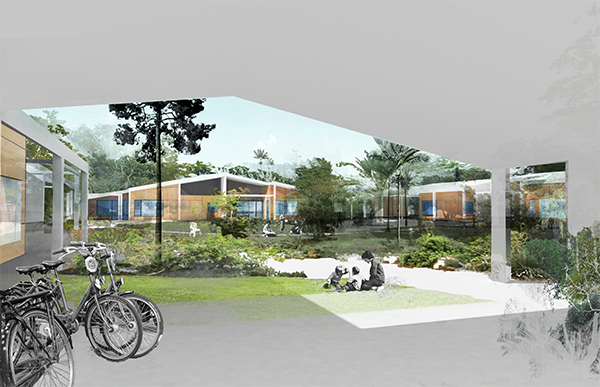
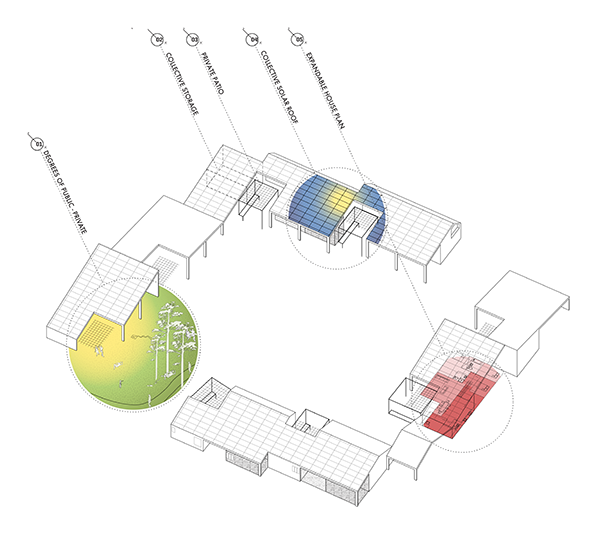











Israel
2014
The Next Kibbutz Project
The kibbutz emerged in the early 20th century as a cooperative settlement type based on social equality, sharing and mutual aid. As part of Zionism’s efforts to create a utopian ideal of a new society rooted in the land and engaged in production, the kibbutz established a self-sufficient community of full partnership in all aspects of domestic life. The kibbutz members collectively owned property, managed the work division, and voted on all decisions regarding the livelihood of the community and its individual members.
This 20th century concept of socialism led to a new kind of settlement, conceived of as a single plot of collectively owned land (provided by the Zionist movement and later by the Israeli state) with dispersed buildings across it—a spatial layout that reflected a new organization of daily life. Each building was to contain a different activity, much like rooms in a single house, with a single large kitchen and dining hall for shared meals, a building for laundry and shared clothes, and a designated building for the care of all children. Dispersed in an abundance of open green space, often meticulously landscaped, the kibbutz structures were connected with a network of pedestrian and bike paths. Architecture and landscape merged to create a continuous system of open and enclosed spaces, almost entirely car-free, rich in vegetation, modest in housing, and human in scale.
With the socio-economic and political changes of the past decades, paired with the spread of capitalism both within and outside of Israel, the Kibbutz as a socialist ideal began to lose ground and undergo radical transformations. The original, purpose-specific buildings of the traditional Kibbutz were rendered obsolete by a combination of factors; the desire for privatization, a return to a family structure where children lived together with their parents, a decline in agricultural and livestock activity, the introduction of less labor-intensive industries, and the growth in the number of jobs undertaken by kibbutz members outside the kibbutz itself, all converged to dismantle the collective settlements. After decades of socio-economic decline, recent years have witnessed a renewed interest in belonging to the kibbutz community. Growing populations of young people seek alternatives to the high cost of urban and suburban living, favoring active, participatory communities with abundant green space to live more sustainably, depending less on cars and more on agriculture and production. The urban layout of pedestrian paths connecting homes and collective programs is welcomed by much of the younger generation as an environmentally responsible and sustainable way of living outside the city.
The Next Kibbutz Project identifies a unique moment in time, where the socio-economic conditions of Kibbutz communities now define desirable places in which to belong, but whose physical forms—and the division and arrangement of buildings and spaces—no longer meet the demands of contemporary life. The old shared facilities are too big and no longer serve the activity they were design for, while the existing housing stock, with its small, single bedroom units intended as minimal individual rooms, is unfit for contemporary family life. The Next Kibbutz project is an ideal testing ground for implementing varying degrees of a “middle ground,” a gradient of spaces to enhance community interaction. The ‘ours’ attitude embedded in the socialist founding of the kibbutz, combined with its dispersed and low density rural setting, formed a spatial structure that is open to alteration and re-interpretation, and lends itself to redefining private -public relationships within the settlement. The result can be a private-collective hybrid which operates as a sharing platform and does not require a complete socio-economic turnover. This becomes an applicable model for communities across other parts of the world, beyond the case of the Israeli kibbutz. The urban project is positioned in the spatial organization of community – the balance between the private spaces of families and households, and those shared. The architectural task lies in the built expression and landscape design for shared values, identity and a new notion of community. The role of the architect in this case is to align and coordinate these two scales, while envisioning and communicating to the residents how this design offers a desirable space for everyday life.
Source: Rafi Segal, "An Architecture of Collective Living." ARPA Journal (2016)
Kibbutz Hatzor
Kibbutz Hatzor, a medium size kibbutz of approximately 600 members, located ten kilometers east of the port city of Ashdod, began to sense a growing demand for adequate family housing among existing members and newcomers wishing to join the community. Acknowledging the danger in adapting the conventional suburban subdivision, the kibbutz planning committee commissioned a vision plan for its future growth—one that would accommodate new neighborhoods, but also preserve the kibbutz’s unique landscape, relation to open space and notion of collectivity. The project proposed a set of urban strategies and plans for retrofitting several parts of the kibbutz, as well as the design of a new neighborhood.
Situated on a rectangular site along the western boundary of the kibbutz, the new neighborhood consists of forty-four houses arranged in a series of six clusters—each cluster surrounds a collective square yard, and is made up of six to eight homes organized into two “L” shaped forms. Shared facilities—storage, bike parking, vegetable gardens, play areas and communal rooms—are located at the corners of the “L” buildings and within the yard. While the car is relegated to a perimeter road (within close proximity to all houses), pedestrian and bike paths cut through the clusters, connecting the houses and open spaces to the existing network of paths.